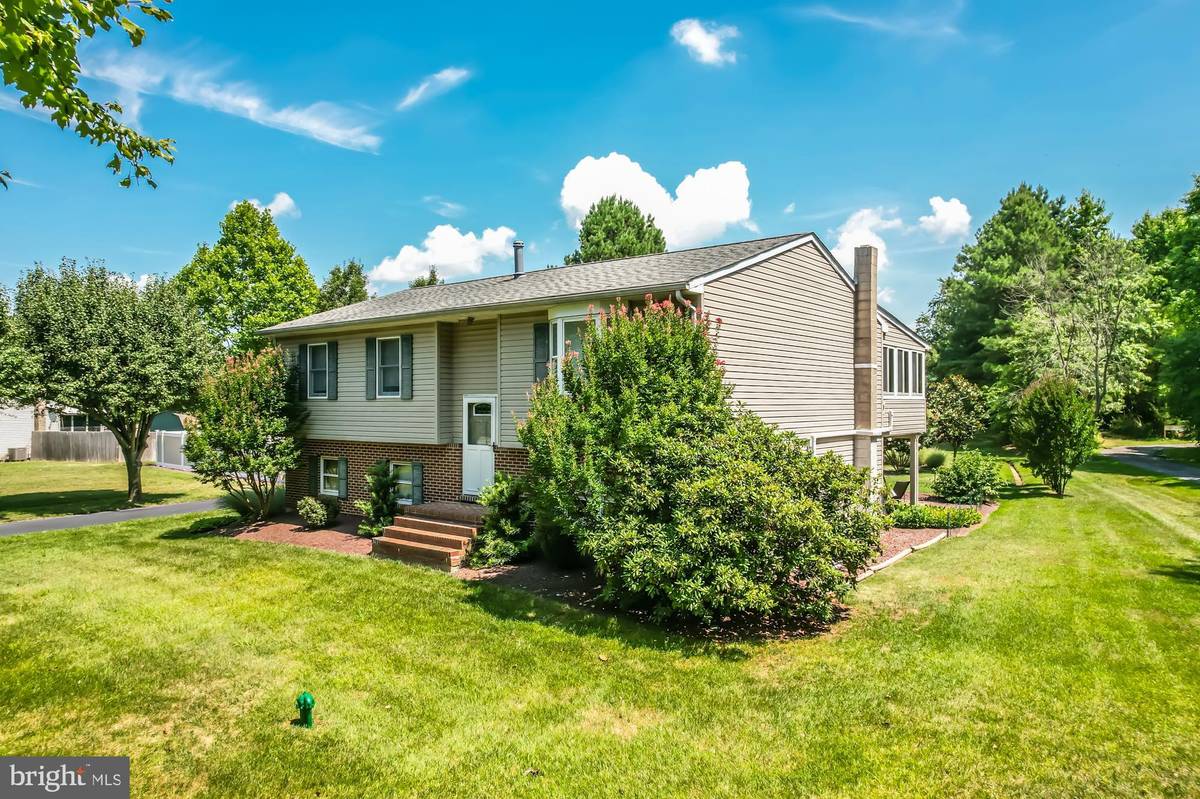
5869.5 - 5871 SUMMIT BRIDGE RD Townsend, DE 19734
3 Beds
3 Baths
2,147 SqFt
UPDATED:
11/09/2024 09:50 PM
Key Details
Property Type Single Family Home
Sub Type Detached
Listing Status Pending
Purchase Type For Sale
Square Footage 2,147 sqft
Price per Sqft $349
Subdivision Townsend
MLS Listing ID DENC2064472
Style Raised Ranch/Rambler
Bedrooms 3
Full Baths 2
Half Baths 1
HOA Y/N N
Abv Grd Liv Area 2,147
Originating Board BRIGHT
Year Built 1987
Annual Tax Amount $2,138
Tax Year 2022
Lot Size 9.570 Acres
Acres 9.57
Lot Dimensions 112.60 x 434.80 (5871 ONLY)
Property Description
Inside, you'll find immaculate hardwood floors, luxury carpets, and a beautifully updated kitchen, dining room, and sunroom that fill the space with natural light. The living room and den offer cozy vibes, with a pellet stove in the den and a large bow window upstairs. The sunroom and den have nearly new mini-split units, complementing the newer central HVAC system for year-round comfort. The upper level has three spacious bedrooms with double closets, including a master with an updated en suite bathroom. The one-car attached garage, currently a salon, is perfect for a workshop or additional storage.
This property also includes an additional 8.57-acre parcel (Tax ID#: 14-012.00-194), located at 5869.5 Summit Bridge Road. Zoned SR - Suburban Reserve, offering versatile potential for agricultural, residential, and various other uses. Key features include clear, usable land with a history of agricultural use, a built-in variance allowing a 47-foot road frontage for building, and a charming wooded section at the back of the parcel. The property boasts a stream at the far edge, providing a tranquil babbling brook, and is surrounded by rural, cozy charm. The land behind the parcel, owned by Saint Andrews, has no plans for development, providing continued privacy and quiet enjoyment.
Don’t miss this opportunity to own and develop your ideal country estate in one of the most highly sought after school districts and areas of Delaware.
360 Virtual Tour available!
Location
State DE
County New Castle
Area South Of The Canal (30907)
Zoning SR
Rooms
Basement Fully Finished
Main Level Bedrooms 3
Interior
Hot Water Electric
Heating Heat Pump - Oil BackUp
Cooling Central A/C
Flooring Hardwood, Carpet, Luxury Vinyl Plank, Ceramic Tile
Equipment Stainless Steel Appliances
Furnishings No
Fireplace N
Appliance Stainless Steel Appliances
Heat Source Electric, Oil
Laundry Lower Floor
Exterior
Exterior Feature Patio(s)
Garage Garage Door Opener
Garage Spaces 15.0
Fence Vinyl
Waterfront N
Water Access N
View Garden/Lawn, Pasture
Roof Type Architectural Shingle
Street Surface Black Top,Concrete
Accessibility Level Entry - Main
Porch Patio(s)
Total Parking Spaces 15
Garage Y
Building
Lot Description Cleared, Landscaping, Level, Rural, Secluded, Additional Lot(s)
Story 2
Foundation Block
Sewer Private Septic Tank
Water Well
Architectural Style Raised Ranch/Rambler
Level or Stories 2
Additional Building Above Grade
New Construction N
Schools
School District Appoquinimink
Others
Senior Community No
Tax ID 14-012.00-179
Ownership Fee Simple
SqFt Source Estimated
Security Features Security System
Acceptable Financing Cash, Conventional
Listing Terms Cash, Conventional
Financing Cash,Conventional
Special Listing Condition Standard







