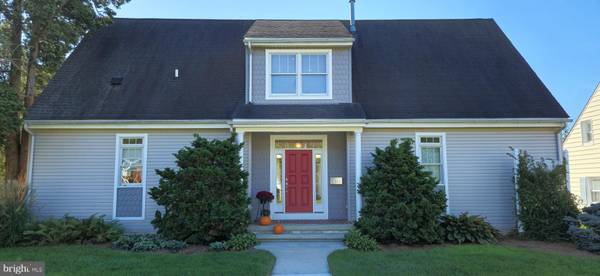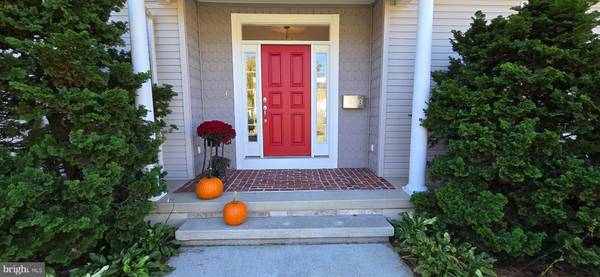
108 DELAWARE AVE Wilmington, DE 19803
3 Beds
3 Baths
2,477 SqFt
UPDATED:
11/20/2024 10:39 PM
Key Details
Property Type Single Family Home
Sub Type Detached
Listing Status Pending
Purchase Type For Sale
Square Footage 2,477 sqft
Price per Sqft $201
Subdivision Mcdaniel Heights
MLS Listing ID DENC2069782
Style Cape Cod
Bedrooms 3
Full Baths 2
Half Baths 1
HOA Y/N N
Abv Grd Liv Area 2,477
Originating Board BRIGHT
Year Built 2004
Annual Tax Amount $1,457
Tax Year 2022
Lot Size 10,890 Sqft
Acres 0.25
Lot Dimensions 88.00 x 125.00
Property Description
Custom-Built Design: This home was crafted with care, offering unique touches that set it apart from cookie-cutter houses in the area with over 2400 sq. ft. of living space.
First-Floor Master Suite: Convenience meets luxury in the spacious master bedroom suite on the main level. Enjoy privacy and comfort with easy access to your own retreat with a large walk in closet, and en-suite bathroom.
Elegant Flooring: Hardwood floors grace the living areas, creating warmth and character. Premium wall-to-wall carpeting in the bedrooms ensures cozy comfort.
Abundant Recessed Lighting: Natural light floods the home, complemented by strategically placed recessed lights that create a welcoming ambiance.
Gourmet Kitchen: The heart of the home, the large kitchen boasts an island, stainless steel premium appliances, a wet bar, a desk area, and a walk-in pantry.
Craftsman-Style Trim Work: Fine craftsmanship is evident throughout, with detailed trim work that adds elegance and charm.
Cathedral Ceiling in Great Room: The soaring ceiling in the great room creates an airy and open feel, perfect for gatherings or quiet evenings by the fireplace.
Generous Second Floor: Upstairs, you’ll find two spacious bedrooms and a cozy loft area—ideal for reading, working, or simply unwinding.
Skylit Bathroom: The second-floor bathroom features a skylight, bringing in natural light and adding a touch of luxury.
Full Basement with Laundry: Ample storage and laundry facilities are conveniently located in the full basement.
Energy Efficiency: The 20 SEER Bosch heat pump HVAC system ensures year-round comfort while keeping energy bills in check.
Central Vacuum System: Cleaning the hardwood floors is made even easier with multiple floor dustpan units.
Outdoor Oasis: The corner lot boasts a delightful garden with raised beds, perfect for your vegetables, perennials and annuals. Step out onto the composite deck with an awning or relax in the hardscaped patio area.
Well-Insulated: Stay cozy in winter and cool in summer—the home’s excellent insulation ensures efficient heating and cooling.
Don’t miss the opportunity to make this exceptional home in North Wilmington yours. Schedule a showing today!
Location
State DE
County New Castle
Area Brandywine (30901)
Zoning NC6.5
Direction North
Rooms
Other Rooms Dining Room, Primary Bedroom, Bedroom 2, Bedroom 3, Kitchen, Foyer, Great Room, Loft, Bathroom 2, Primary Bathroom
Basement Full, Interior Access, Poured Concrete, Sump Pump
Main Level Bedrooms 1
Interior
Interior Features Butlers Pantry, Carpet, Central Vacuum, Combination Kitchen/Dining, Dining Area, Entry Level Bedroom, Floor Plan - Open, Kitchen - Eat-In, Kitchen - Island, Laundry Chute, Pantry, Primary Bath(s), Recessed Lighting, Skylight(s), Walk-in Closet(s), Window Treatments, Wood Floors
Hot Water Natural Gas
Heating Forced Air, Programmable Thermostat
Cooling Central A/C
Flooring Carpet, Ceramic Tile, Hardwood
Fireplaces Number 1
Fireplaces Type Fireplace - Glass Doors, Gas/Propane
Inclusions Washer, Dryer, Refrigerator, Microwave, Awning, Window Treatments, Central Vacuum
Equipment Built-In Range, Central Vacuum, Dishwasher, Disposal, Dryer - Gas, Microwave, Range Hood, Refrigerator, Stainless Steel Appliances, Washer, Water Heater
Fireplace Y
Appliance Built-In Range, Central Vacuum, Dishwasher, Disposal, Dryer - Gas, Microwave, Range Hood, Refrigerator, Stainless Steel Appliances, Washer, Water Heater
Heat Source Natural Gas
Laundry Basement
Exterior
Exterior Feature Deck(s), Patio(s)
Garage Spaces 4.0
Waterfront N
Water Access N
View Garden/Lawn
Roof Type Asphalt
Accessibility None
Porch Deck(s), Patio(s)
Total Parking Spaces 4
Garage N
Building
Lot Description Corner, Front Yard, Landscaping, Level, Rear Yard, SideYard(s)
Story 2
Foundation Concrete Perimeter
Sewer Public Sewer
Water Public
Architectural Style Cape Cod
Level or Stories 2
Additional Building Above Grade, Below Grade
Structure Type Dry Wall,9'+ Ceilings,Cathedral Ceilings
New Construction N
Schools
School District Brandywine
Others
Senior Community No
Tax ID 06-077.00-342
Ownership Fee Simple
SqFt Source Assessor
Special Listing Condition Standard







