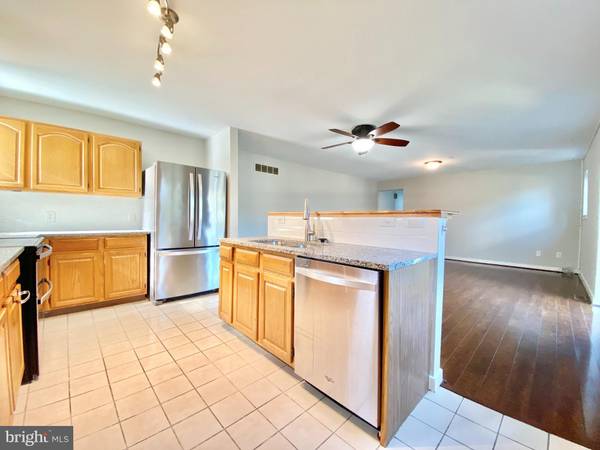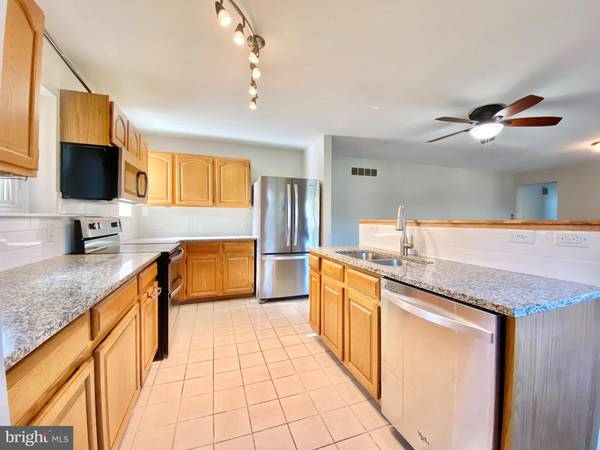
5601 HIGHLAND CT #5601 Wilmington, DE 19802
3 Beds
2 Baths
2,100 SqFt
UPDATED:
10/28/2024 01:23 PM
Key Details
Property Type Condo
Sub Type Condo/Co-op
Listing Status Under Contract
Purchase Type For Sale
Square Footage 2,100 sqft
Price per Sqft $114
Subdivision Paladin
MLS Listing ID DENC2070424
Style Contemporary
Bedrooms 3
Full Baths 2
Condo Fees $385/mo
HOA Y/N N
Abv Grd Liv Area 1,750
Originating Board BRIGHT
Year Built 1998
Annual Tax Amount $2,278
Tax Year 2022
Lot Dimensions 0.00 x 0.00
Property Description
Description - Welcome to 5601 Highland Ct in Wilmington, DE! This exceptional home features three distinct levels, providing flexibility for a 2-bedroom or 3-bedroom arrangement—ideal for various living situations.
As you enter, you'll be impressed by the expansive kitchen that flows effortlessly into the living room, creating an inviting space perfect for entertaining family and friends. With two full bathrooms, this layout ensures convenience and comfort for all.
Step outside to your private balcony, an excellent spot for enjoying morning coffee or evening relaxation. The home boasts a private entrance, offering both independence and ease of access.
Situated just minutes from I-95 and I-495, this property provides excellent connectivity to major thoroughfares, making your daily commute simple and efficient. Don't miss this opportunity to make 5601 Highland Ct your new home!
*** House is being shown as both furnished and un-furnished to help show the space. The house is currently unfurnished. Also, the Pool and Amenities in the clubhouse should be available for an additional fee. Please inquire about that since this section of Paladin is no longer directly associated with the Clubhouse, Pool, and additional amenities. The good news is that the monthly association fee was reduced accordingly.
Location
State DE
County New Castle
Area Brandywine (30901)
Zoning RES
Rooms
Basement Daylight, Full
Interior
Interior Features Primary Bath(s), Kitchen - Eat-In
Hot Water Electric
Heating Forced Air
Cooling Central A/C
Flooring Hardwood
Furnishings No
Fireplace N
Heat Source Natural Gas
Laundry Lower Floor
Exterior
Amenities Available None
Waterfront N
Water Access N
Accessibility None
Garage N
Building
Story 3
Foundation Block
Sewer Public Sewer
Water Public
Architectural Style Contemporary
Level or Stories 3
Additional Building Above Grade, Below Grade
New Construction N
Schools
School District Brandywine
Others
Pets Allowed Y
HOA Fee Include Water,Trash,Snow Removal,Lawn Maintenance
Senior Community No
Tax ID 06-149.00-062.C.5601
Ownership Condominium
Special Listing Condition Standard
Pets Description Case by Case Basis







