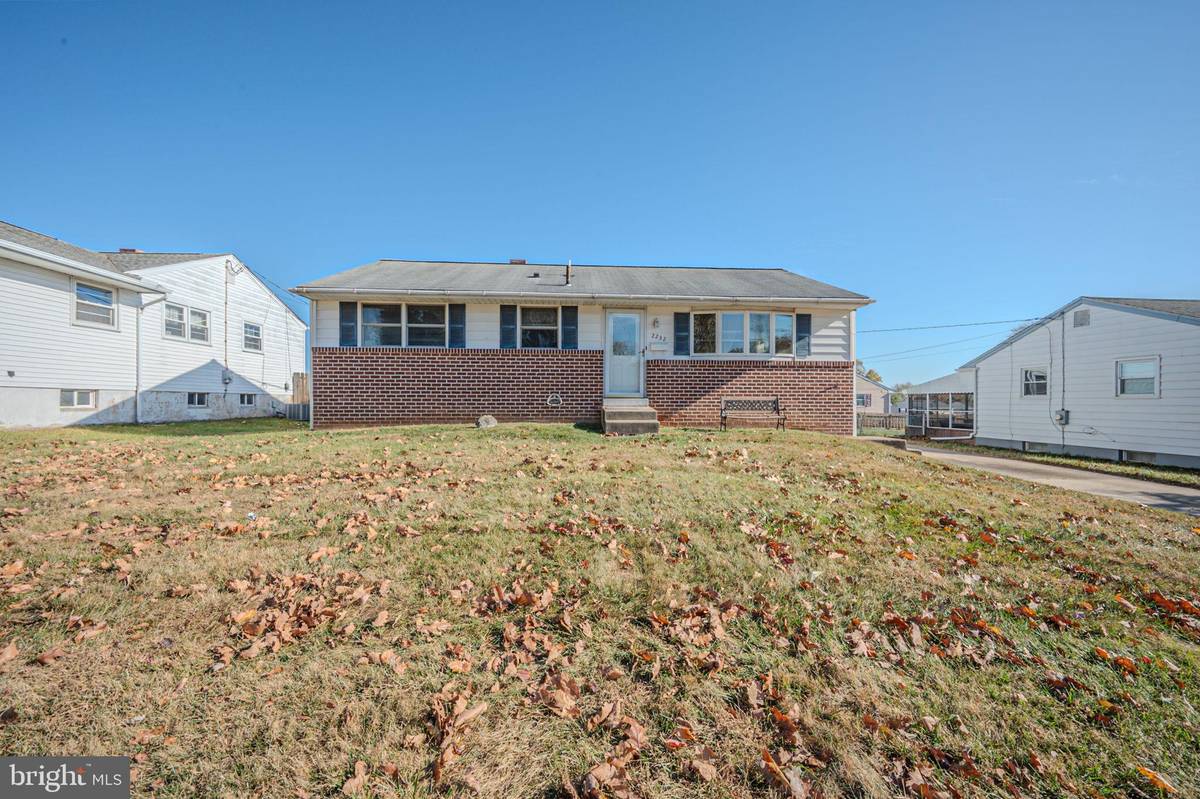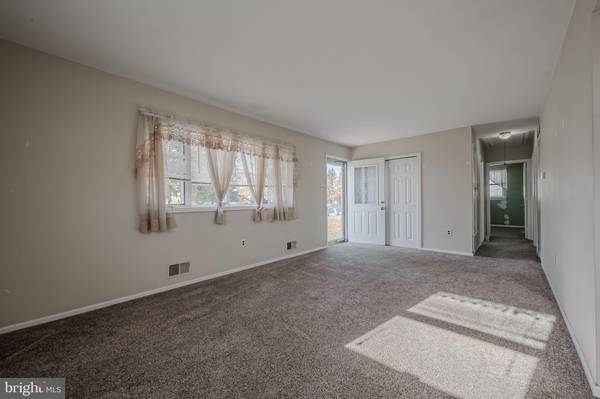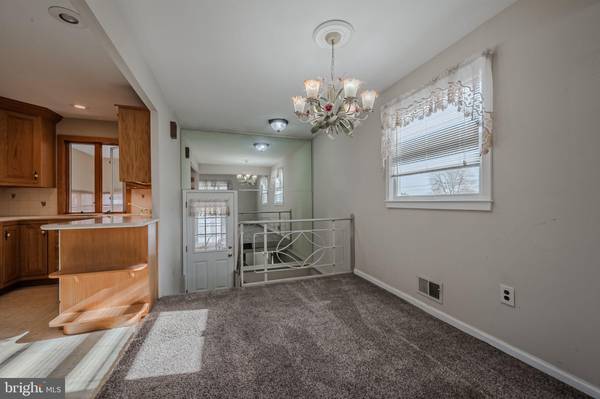
2232 ELDER DR Wilmington, DE 19808
3 Beds
2 Baths
1,625 SqFt
OPEN HOUSE
Sat Nov 23, 11:00am - 1:00pm
UPDATED:
11/19/2024 02:36 PM
Key Details
Property Type Single Family Home
Sub Type Detached
Listing Status Active
Purchase Type For Sale
Square Footage 1,625 sqft
Price per Sqft $230
Subdivision None Available
MLS Listing ID DENC2071474
Style Ranch/Rambler
Bedrooms 3
Full Baths 1
Half Baths 1
HOA Y/N N
Abv Grd Liv Area 1,085
Originating Board BRIGHT
Year Built 1960
Annual Tax Amount $795
Tax Year 2022
Lot Size 6,534 Sqft
Acres 0.15
Lot Dimensions 60.00 x 110.00
Property Description
Welcome to this well-loved, well-maintained ranch-style home, offered for sale for the first time since 1976. Located in the highly desired neighborhood of Faukland Heights, this 3-bedroom, 1.5-bathroom home offers 1,416 square feet of comfortable living space with plenty of charm and functionality.
Inside, you’ll find three nicely sized bedrooms with cedar closets for added storage and freshness. The full bathroom is designed for ease and style, with double mirrors, an extended vanity, and a tiled floor. The open and flowing main level seamlessly combines the living room, dining room, and kitchen, creating a spacious area for family gatherings. The kitchen is a true standout, featuring custom oak cabinetry, intricate trim work, and an abundance of corian counter space to inspire your culinary creativity.
Head downstairs to discover a partially finished basement, perfect for versatile use. The finished portion is ready to be transformed into a home office, entertainment area, game room, or whatever suits your needs, while the unfinished space includes a washer, dryer, utility sink, and more storage options.
Out back, you’ll find a cozy porch with rows of awning windows, perfect for letting in sunlight and fresh air, and a large, fully fenced backyard. The backyard also includes a spacious shed equipped with electricity, making it ideal for projects, hobbies, or extra storage.
Don’t miss this unique opportunity to own a well-kept home with incredible potential. Schedule your showing today—this gem won’t last long!
Location
State DE
County New Castle
Area New Castle/Red Lion/Del.City (30904)
Zoning NC6.5
Rooms
Basement Partially Finished
Main Level Bedrooms 3
Interior
Hot Water Electric
Heating Central
Cooling Central A/C
Fireplace N
Heat Source Other
Exterior
Waterfront N
Water Access N
Accessibility Other
Garage N
Building
Story 2
Foundation Block
Sewer Public Sewer
Water Public
Architectural Style Ranch/Rambler
Level or Stories 2
Additional Building Above Grade, Below Grade
New Construction N
Schools
School District Red Clay Consolidated
Others
Senior Community No
Tax ID 07-034.20-266
Ownership Fee Simple
SqFt Source Assessor
Special Listing Condition Probate Listing







