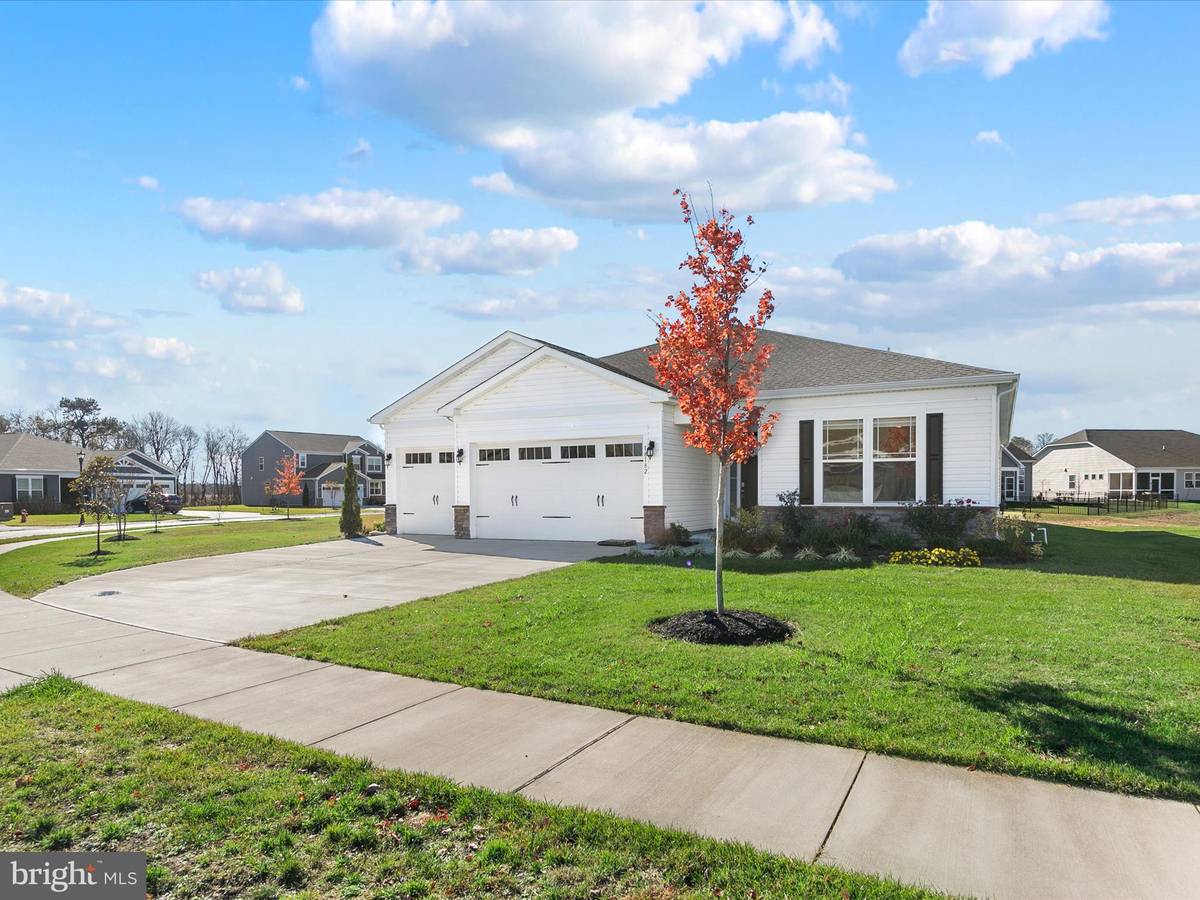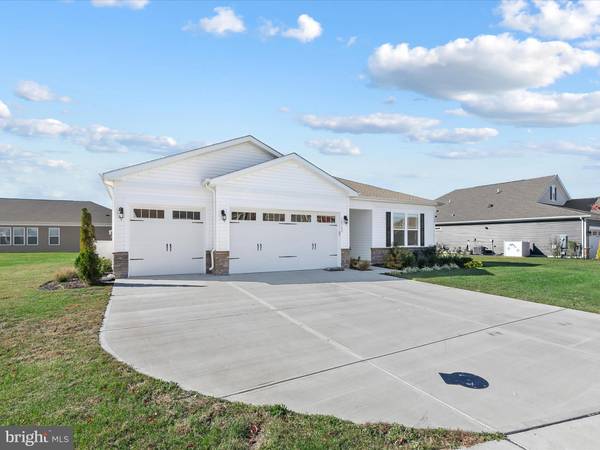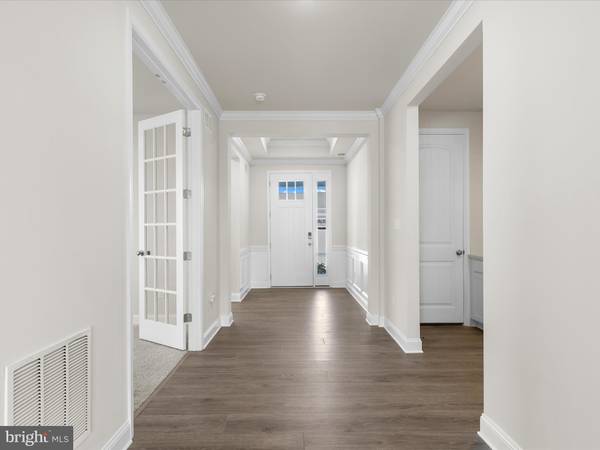
18182 S WHITE CEDAR CT Milton, DE 19968
4 Beds
4 Baths
2,591 SqFt
UPDATED:
11/17/2024 03:16 PM
Key Details
Property Type Single Family Home
Sub Type Detached
Listing Status Active
Purchase Type For Sale
Square Footage 2,591 sqft
Price per Sqft $211
Subdivision Woodfield Preserve
MLS Listing ID DESU2074300
Style Ranch/Rambler,Coastal
Bedrooms 4
Full Baths 3
Half Baths 1
HOA Fees $155/mo
HOA Y/N Y
Abv Grd Liv Area 2,591
Originating Board BRIGHT
Year Built 2022
Annual Tax Amount $1,521
Tax Year 2024
Lot Size 0.310 Acres
Acres 0.31
Lot Dimensions 193.00 x 139.00
Property Description
Venture beyond this stunning home, and you’ll find yourself minutes from the charming coastal towns of Milton, Lewes, and Rehoboth, each offering an array of dining, shopping, and entertainment options along the beautiful Delmarva coast. Don’t just dream of coastal living—make it your reality in this magnificent residence. Life truly is better at the beach, and with this home, you’re perfectly poised to embrace it all today. Why wait to build your next home when your coastal lifestyle awaits right here?
Location
State DE
County Sussex
Area Broadkill Hundred (31003)
Zoning AR-1
Direction Northeast
Rooms
Other Rooms Living Room, Dining Room, Primary Bedroom, Bedroom 2, Bedroom 3, Bedroom 4, Kitchen, Foyer
Main Level Bedrooms 4
Interior
Interior Features Carpet, Entry Level Bedroom, Floor Plan - Open, Kitchen - Eat-In, Kitchen - Island, Kitchen - Gourmet, Pantry, Primary Bath(s), Recessed Lighting, Bathroom - Stall Shower, Bathroom - Tub Shower, Upgraded Countertops, Wainscotting, Walk-in Closet(s), Crown Moldings, Combination Dining/Living, Ceiling Fan(s), Combination Kitchen/Dining, Combination Kitchen/Living, Dining Area
Hot Water Tankless, Propane
Cooling Central A/C
Flooring Carpet, Luxury Vinyl Plank, Partially Carpeted
Equipment Dishwasher, Disposal, Energy Efficient Appliances, Microwave, Oven/Range - Gas, Stainless Steel Appliances, Washer/Dryer Hookups Only, Water Heater - Tankless, Built-In Microwave, Dryer, Exhaust Fan, Freezer, Icemaker, Oven - Self Cleaning, Refrigerator, Washer, Water Dispenser
Furnishings No
Fireplace N
Window Features Double Pane,Screens,Vinyl Clad
Appliance Dishwasher, Disposal, Energy Efficient Appliances, Microwave, Oven/Range - Gas, Stainless Steel Appliances, Washer/Dryer Hookups Only, Water Heater - Tankless, Built-In Microwave, Dryer, Exhaust Fan, Freezer, Icemaker, Oven - Self Cleaning, Refrigerator, Washer, Water Dispenser
Heat Source Propane - Leased
Laundry Main Floor
Exterior
Exterior Feature Porch(es), Roof
Garage Garage - Front Entry, Inside Access, Garage Door Opener
Garage Spaces 8.0
Amenities Available Billiard Room, Club House, Common Grounds, Exercise Room, Fitness Center, Pool - Outdoor, Tot Lots/Playground, Other
Waterfront N
Water Access N
View Pond, Garden/Lawn, Panoramic
Roof Type Architectural Shingle,Pitched
Accessibility 2+ Access Exits
Porch Porch(es), Roof
Attached Garage 3
Total Parking Spaces 8
Garage Y
Building
Lot Description Landscaping, Corner, Front Yard, Rear Yard, SideYard(s)
Story 1
Foundation Slab
Sewer Public Sewer
Water Public
Architectural Style Ranch/Rambler, Coastal
Level or Stories 1
Additional Building Above Grade, Below Grade
Structure Type 9'+ Ceilings,Dry Wall,Tray Ceilings
New Construction N
Schools
Elementary Schools Brittingham
Middle Schools Mariner
High Schools Cape Henlopen
School District Cape Henlopen
Others
Pets Allowed Y
HOA Fee Include Common Area Maintenance,Trash,Snow Removal
Senior Community No
Tax ID 235-09.00-276.00
Ownership Fee Simple
SqFt Source Estimated
Security Features Carbon Monoxide Detector(s),Main Entrance Lock,Smoke Detector
Acceptable Financing Cash, Conventional, FHA, VA
Listing Terms Cash, Conventional, FHA, VA
Financing Cash,Conventional,FHA,VA
Special Listing Condition Standard
Pets Description Cats OK, Dogs OK







