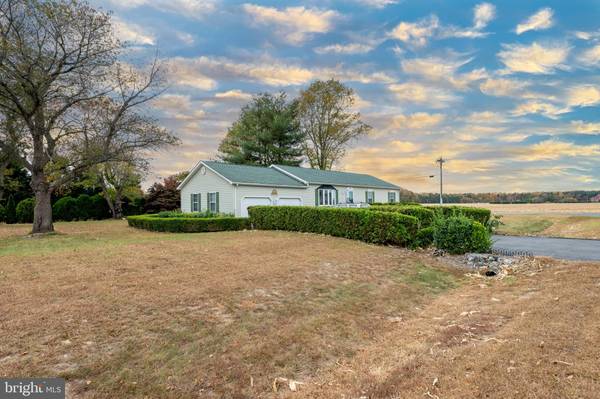
2 FALCON CREST DR Harbeson, DE 19951
3 Beds
2 Baths
2,400 SqFt
UPDATED:
11/21/2024 09:41 AM
Key Details
Property Type Single Family Home
Sub Type Detached
Listing Status Coming Soon
Purchase Type For Sale
Square Footage 2,400 sqft
Price per Sqft $162
Subdivision Falcon Crest
MLS Listing ID DESU2074754
Style Ranch/Rambler
Bedrooms 3
Full Baths 2
HOA Fees $125/ann
HOA Y/N Y
Abv Grd Liv Area 2,400
Originating Board BRIGHT
Year Built 1996
Annual Tax Amount $872
Tax Year 2024
Lot Size 0.630 Acres
Acres 0.63
Lot Dimensions 124.00 x 170.00
Property Description
Location
State DE
County Sussex
Area Indian River Hundred (31008)
Zoning AR-1
Rooms
Main Level Bedrooms 3
Interior
Interior Features Kitchen - Eat-In, Studio
Hot Water Electric
Heating Baseboard - Electric
Cooling Central A/C
Fireplace N
Heat Source Electric
Exterior
Garage Garage - Front Entry
Garage Spaces 2.0
Waterfront N
Water Access N
Accessibility 2+ Access Exits
Attached Garage 2
Total Parking Spaces 2
Garage Y
Building
Story 1
Foundation Crawl Space
Sewer Gravity Sept Fld
Water Well
Architectural Style Ranch/Rambler
Level or Stories 1
Additional Building Above Grade, Below Grade
New Construction N
Schools
School District Cape Henlopen
Others
Senior Community No
Tax ID 234-10.00-139.00
Ownership Fee Simple
SqFt Source Assessor
Special Listing Condition Standard







