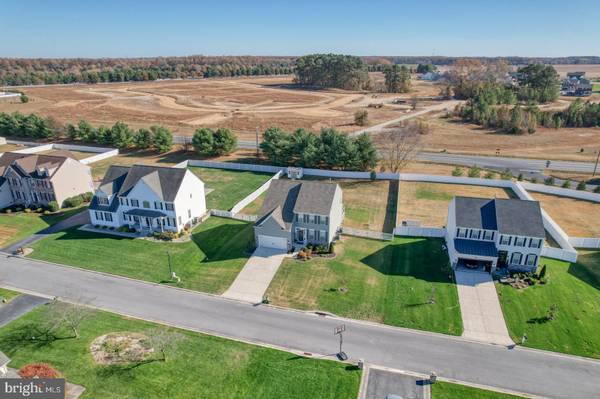
683 HAMPTON HILL DR Camden Wyoming, DE 19934
4 Beds
3 Baths
2,579 SqFt
UPDATED:
11/23/2024 03:30 PM
Key Details
Property Type Single Family Home
Sub Type Detached
Listing Status Coming Soon
Purchase Type For Sale
Square Footage 2,579 sqft
Price per Sqft $199
Subdivision Hampton Hills
MLS Listing ID DEKT2033346
Style Contemporary
Bedrooms 4
Full Baths 3
HOA Fees $110/ann
HOA Y/N Y
Abv Grd Liv Area 2,579
Originating Board BRIGHT
Year Built 2021
Annual Tax Amount $1,568
Tax Year 2022
Lot Size 0.503 Acres
Acres 0.5
Lot Dimensions 109.44 x 205.73
Property Description
The heart of the home is the oversized upgraded kitchen, featuring gleaming quartz countertops, stainless steel appliances, gas cooking, a custom tile backsplash, modern lighting, and ample storage. The kitchen opens seamlessly to the inviting family room, offering a perfect flow for gatherings and daily life.
The main level showcases upgraded LVP flooring, a separate formal dining room, an oversized foyer and access to a covered back porch and a slider off the the kitchen leading to a newly added Trex deck. The outdoor space is ideal for relaxation, overlooking a large, fully fenced backyard perfect for play, pets, or gardening.
Upstairs, you’ll find four spacious bedrooms, each with ample closet space. The private owner’s suite is a retreat of its own, featuring double closets and an oversized ensuite bath with premium finishes.
This home also offers an unfinished basement with high ceilings, providing endless possibilities for storage or future expansion.
Nestled in the welcoming Hampton Hills community, this home is close to local amenities, schools, Hospital, DAFB and parks. Don't miss the chance to make this beautifully designed and meticulously maintained home yours!
Schedule your showing today!
Location
State DE
County Kent
Area Caesar Rodney (30803)
Zoning AC
Rooms
Basement Full
Interior
Hot Water 60+ Gallon Tank
Heating Central
Cooling Central A/C
Inclusions Standard Kitchen appliances, Refrigerator, washer and dryer
Fireplace N
Heat Source Electric
Exterior
Garage Garage - Front Entry, Oversized, Inside Access
Garage Spaces 2.0
Waterfront N
Water Access N
Accessibility None
Attached Garage 2
Total Parking Spaces 2
Garage Y
Building
Story 2
Foundation Concrete Perimeter
Sewer Holding Tank
Water Well
Architectural Style Contemporary
Level or Stories 2
Additional Building Above Grade, Below Grade
New Construction N
Schools
School District Caesar Rodney
Others
Senior Community No
Tax ID NM-00-10202-03-3100-000
Ownership Fee Simple
SqFt Source Assessor
Acceptable Financing Cash, Contract, FHA, VA
Listing Terms Cash, Contract, FHA, VA
Financing Cash,Contract,FHA,VA
Special Listing Condition Standard







