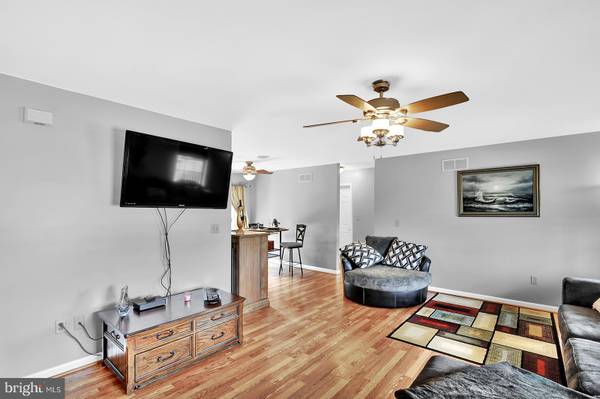$223,500
$219,990
1.6%For more information regarding the value of a property, please contact us for a free consultation.
21824 HACKNEY CIR Lincoln, DE 19960
3 Beds
2 Baths
1,560 SqFt
Key Details
Sold Price $223,500
Property Type Single Family Home
Sub Type Detached
Listing Status Sold
Purchase Type For Sale
Square Footage 1,560 sqft
Price per Sqft $143
Subdivision Cedar Creek Landing
MLS Listing ID DESU163278
Sold Date 08/10/20
Style Ranch/Rambler
Bedrooms 3
Full Baths 2
HOA Fees $13/ann
HOA Y/N Y
Abv Grd Liv Area 1,560
Originating Board BRIGHT
Year Built 2007
Annual Tax Amount $1,112
Tax Year 2019
Lot Size 0.790 Acres
Acres 0.79
Lot Dimensions 100.00 x 374.00
Property Description
R-11513 Move in Ready Ranch on an oversized lot backing to woods. This home has everything you need and more. The outside features a front porch and long driveway for plenty of space to park and a 2 car garage with extra storage. The Back has a fence yard with an oversize deck that looks to a nice tree line. A sand patio area featuring a fire pit to roast marshmallows at and a shed for storage. You wont want to miss this split floor plan with added extras. From the easy clean flooring to freshly painted walls and added extra features. The kitchen has plenty of countertop space, under cabinet lighting and backsplash. The kitchen is located right next to your dinning area. One side of the home features 2 full bedrooms and its own bathroom. The other side is the oversized master bedroom with its own bathroom. The best part of this master is the changing area and this oversized walk in closet.home has easy access to Coastal Highway and is 15 minutes from the beach!
Location
State DE
County Sussex
Area Cedar Creek Hundred (31004)
Zoning AR-1
Rooms
Main Level Bedrooms 3
Interior
Hot Water Electric
Heating Forced Air
Cooling Central A/C
Heat Source Electric
Laundry Main Floor
Exterior
Exterior Feature Deck(s), Porch(es)
Garage Garage - Front Entry, Garage Door Opener
Garage Spaces 2.0
Fence Board
Waterfront N
Water Access N
Roof Type Architectural Shingle
Accessibility None
Porch Deck(s), Porch(es)
Attached Garage 2
Total Parking Spaces 2
Garage Y
Building
Lot Description Backs to Trees
Story 1
Foundation Block
Sewer On Site Septic
Water Well
Architectural Style Ranch/Rambler
Level or Stories 1
Additional Building Above Grade, Below Grade
New Construction N
Schools
School District Milford
Others
Senior Community No
Tax ID 330-16.00-194.00
Ownership Fee Simple
SqFt Source Assessor
Acceptable Financing FHA, Cash, Conventional, VA
Listing Terms FHA, Cash, Conventional, VA
Financing FHA,Cash,Conventional,VA
Special Listing Condition Standard
Read Less
Want to know what your home might be worth? Contact us for a FREE valuation!

Our team is ready to help you sell your home for the highest possible price ASAP

Bought with Claudia C. Sosa-Ducote • Linda Vista Real Estate






