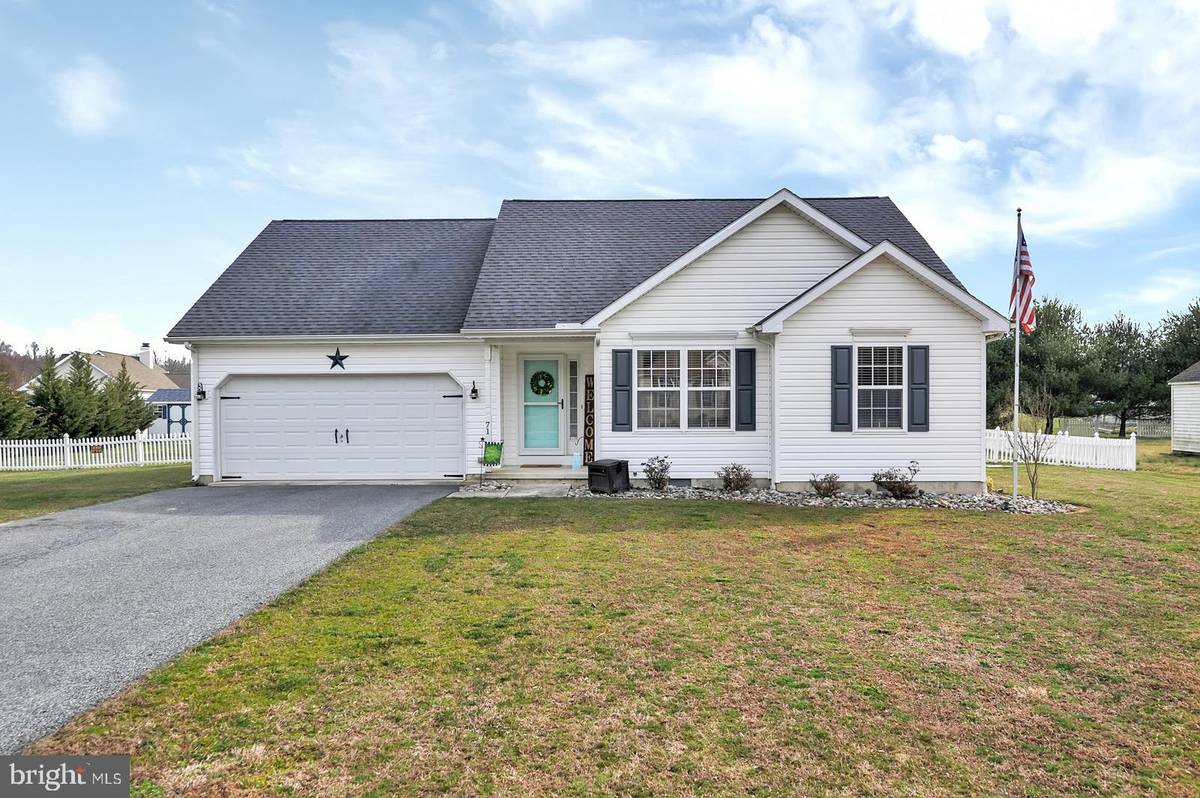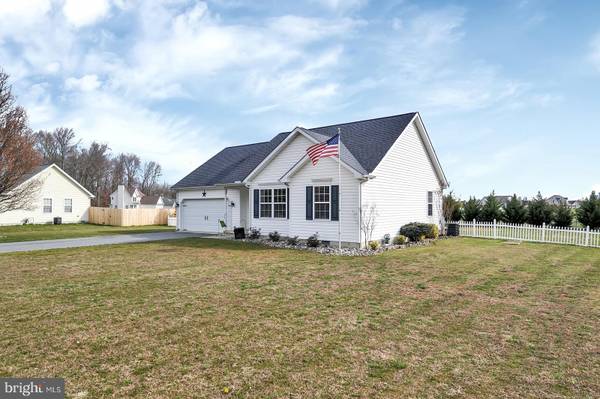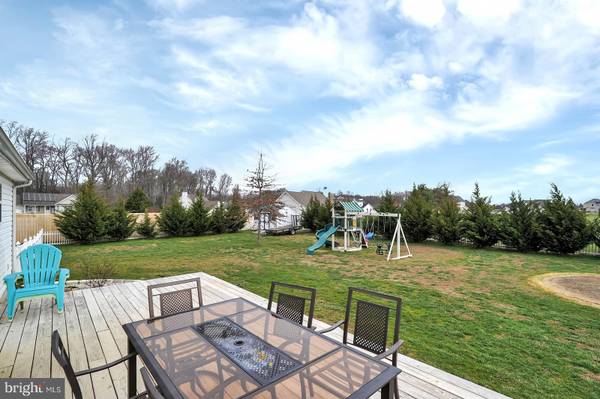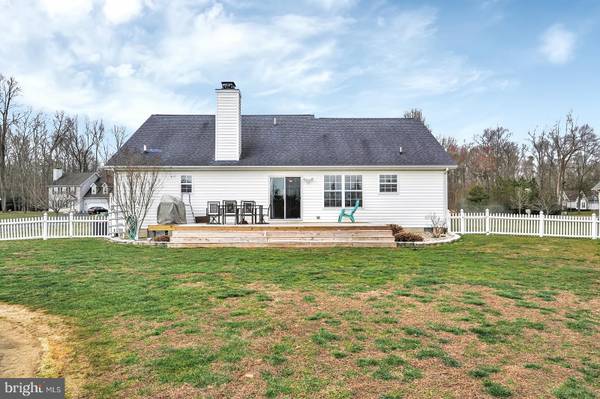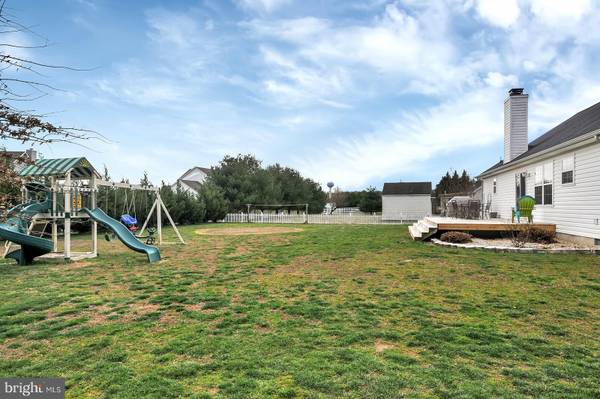$240,000
$242,900
1.2%For more information regarding the value of a property, please contact us for a free consultation.
71 SHADYWOOD LN Magnolia, DE 19962
3 Beds
2 Baths
1,182 SqFt
Key Details
Sold Price $240,000
Property Type Single Family Home
Sub Type Detached
Listing Status Sold
Purchase Type For Sale
Square Footage 1,182 sqft
Price per Sqft $203
Subdivision Woodfield
MLS Listing ID DEKT237258
Sold Date 05/08/20
Style Ranch/Rambler
Bedrooms 3
Full Baths 2
HOA Y/N N
Abv Grd Liv Area 1,182
Originating Board BRIGHT
Year Built 2003
Annual Tax Amount $882
Tax Year 2019
Lot Size 0.423 Acres
Acres 0.42
Lot Dimensions 105.39 x 175.00
Property Description
R-11426 This home makes you want to pin every room on your Pinterest board! Located on almost half of an acre in Caesar Rodney School District, you are not going to want to miss this one of a kind gem. From the oversized backyard that makes you want to plan that fourth of July BBQ to show off your fully fenced yard, deck and plenty of space to have a corn hole tournament! From the moment you enter this home the foyer has plenty of features to make this home warm and inviting. You will love the oversized ceilings that has a corner for this wood burning fireplaces for winter nights and cozy Christmas gatherings. The kitchen has been fully updated with subway tile, flooring and much more to make you cooking experience one to enjoy. The location of the kitchen is accessible to the breakfast area. Don't miss the 3 stylish bedrooms and two full baths with new paint, new flooring and much more!! Put this on your list today! Award winning school district, close to shopping and much more plus USDA eligible to those who qualify
Location
State DE
County Kent
Area Caesar Rodney (30803)
Zoning AC
Rooms
Main Level Bedrooms 3
Interior
Interior Features Breakfast Area, Ceiling Fan(s), Entry Level Bedroom, Kitchen - Table Space, Primary Bath(s)
Heating Forced Air, Central
Cooling Central A/C
Flooring Laminated
Fireplaces Number 1
Fireplaces Type Wood
Equipment Dishwasher, Microwave, Oven - Single, Refrigerator
Furnishings No
Fireplace Y
Appliance Dishwasher, Microwave, Oven - Single, Refrigerator
Heat Source Natural Gas
Laundry Main Floor
Exterior
Garage Garage - Front Entry
Garage Spaces 2.0
Fence Fully
Utilities Available Cable TV Available
Waterfront N
Water Access N
Roof Type Architectural Shingle
Accessibility None
Attached Garage 2
Total Parking Spaces 2
Garage Y
Building
Lot Description Front Yard
Story 1
Foundation Crawl Space
Sewer Low Pressure Pipe (LPP)
Water Private
Architectural Style Ranch/Rambler
Level or Stories 1
Additional Building Above Grade, Below Grade
New Construction N
Schools
School District Caesar Rodney
Others
Senior Community No
Tax ID NM-00-11104-05-5300-000
Ownership Fee Simple
SqFt Source Assessor
Acceptable Financing USDA, FHA, VA
Listing Terms USDA, FHA, VA
Financing USDA,FHA,VA
Special Listing Condition Standard
Read Less
Want to know what your home might be worth? Contact us for a FREE valuation!

Our team is ready to help you sell your home for the highest possible price ASAP

Bought with Dawn Dryden • LakeView Realty Inc


