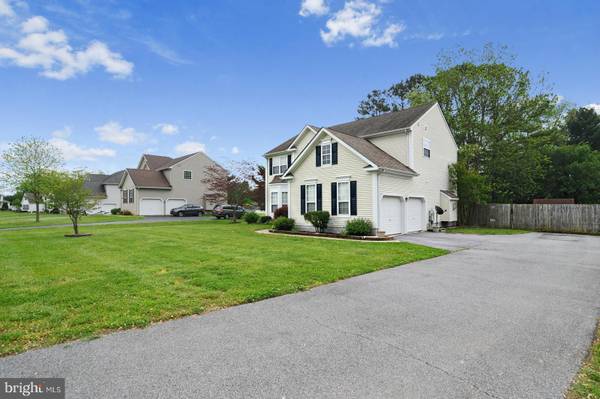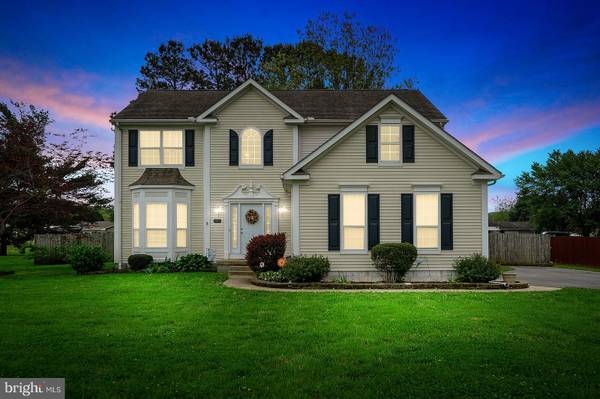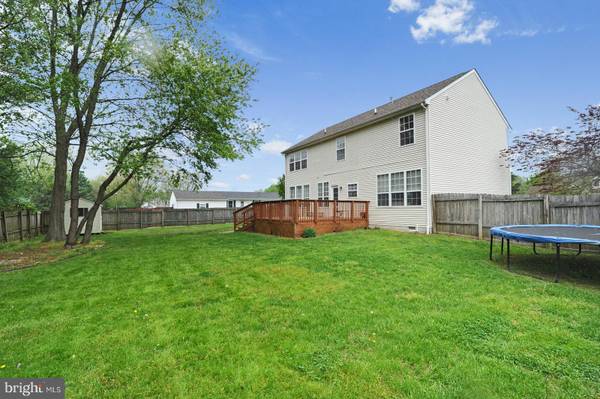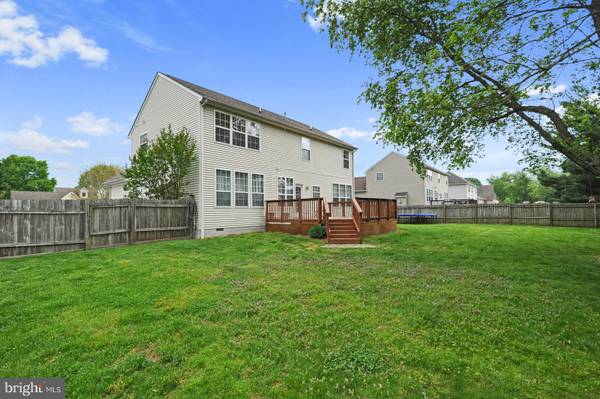$340,000
$340,000
For more information regarding the value of a property, please contact us for a free consultation.
3 E DARBY CIR Dover, DE 19904
4 Beds
3 Baths
2,295 SqFt
Key Details
Sold Price $340,000
Property Type Single Family Home
Sub Type Detached
Listing Status Sold
Purchase Type For Sale
Square Footage 2,295 sqft
Price per Sqft $148
Subdivision Tamarac
MLS Listing ID DEKT248682
Sold Date 06/25/21
Style Contemporary
Bedrooms 4
Full Baths 2
Half Baths 1
HOA Y/N N
Abv Grd Liv Area 2,295
Originating Board BRIGHT
Year Built 2005
Annual Tax Amount $2,068
Tax Year 2020
Lot Size 0.340 Acres
Acres 0.34
Lot Dimensions 100.02 x 149.95
Property Description
What an eye opener! This meticulously maintained 4 bedroom home in desired CR School District is only available due to seller downsizing! Make this be the stop on your holiday weekend. Enter a well landscaped front yard into the front door where you will see a high ceiling foyer. You will notice it opens into a spacious living / kitchen area. Climbing the stairs you will find 4 generously sized bedrooms. Add this to your tours before it's gone!
Location
State DE
County Kent
Area Caesar Rodney (30803)
Zoning NA
Interior
Interior Features Carpet, Ceiling Fan(s), Combination Kitchen/Living, Combination Kitchen/Dining, Dining Area, Kitchen - Island, Kitchen - Table Space, Walk-in Closet(s), Window Treatments
Hot Water Natural Gas
Heating Forced Air, Central
Cooling Central A/C, Ceiling Fan(s)
Flooring Carpet, Hardwood, Laminated
Fireplaces Number 1
Fireplaces Type Gas/Propane
Furnishings No
Fireplace Y
Heat Source Natural Gas
Exterior
Garage Garage - Side Entry
Garage Spaces 8.0
Fence Privacy, Rear
Waterfront N
Water Access N
Accessibility 2+ Access Exits
Attached Garage 2
Total Parking Spaces 8
Garage Y
Building
Story 2
Sewer Public Septic, Public Sewer
Water Public
Architectural Style Contemporary
Level or Stories 2
Additional Building Above Grade, Below Grade
Structure Type Dry Wall,9'+ Ceilings
New Construction N
Schools
High Schools Caesar Rodney
School District Caesar Rodney
Others
Pets Allowed N
Senior Community No
Tax ID NM-02-10305-02-1200-000
Ownership Fee Simple
SqFt Source Assessor
Acceptable Financing Cash, Conventional, FHA
Horse Property N
Listing Terms Cash, Conventional, FHA
Financing Cash,Conventional,FHA
Special Listing Condition Standard
Read Less
Want to know what your home might be worth? Contact us for a FREE valuation!

Our team is ready to help you sell your home for the highest possible price ASAP

Bought with Torianne M Weiss Hamstead • RE/MAX Horizons






