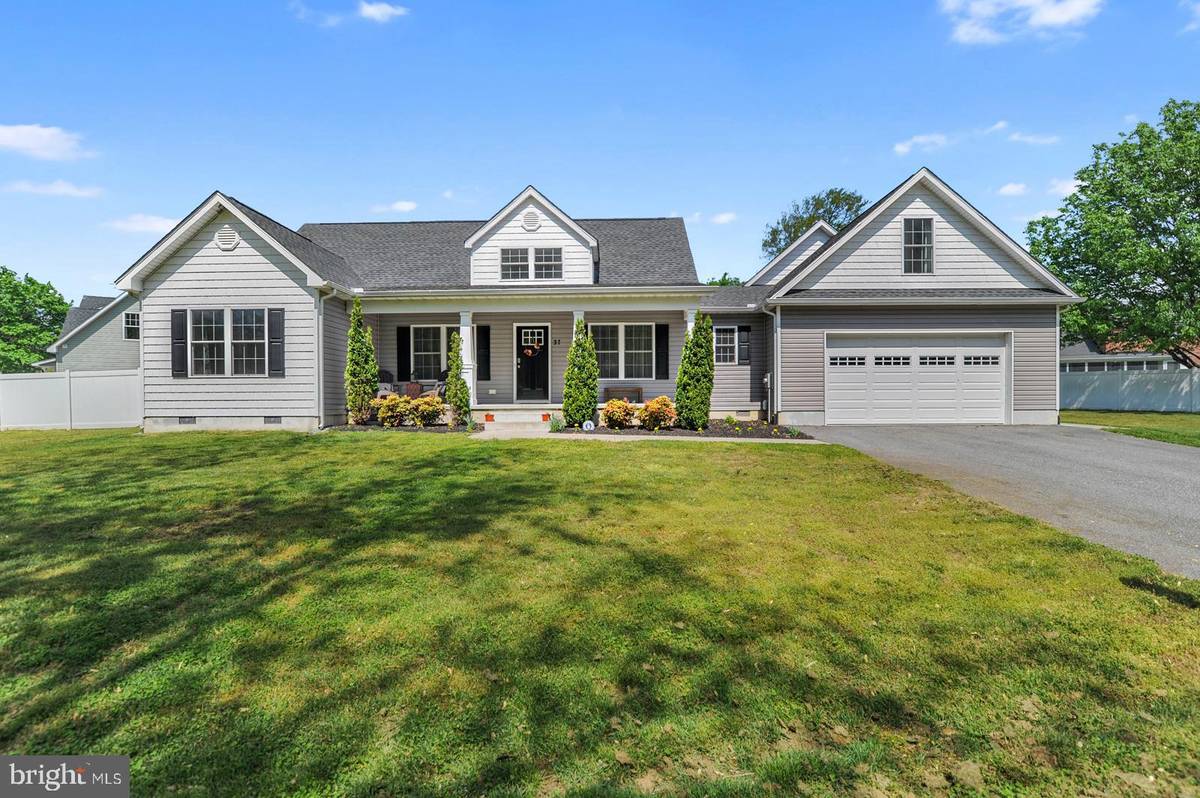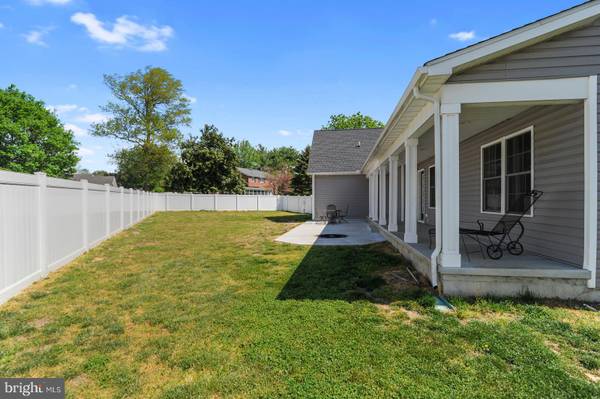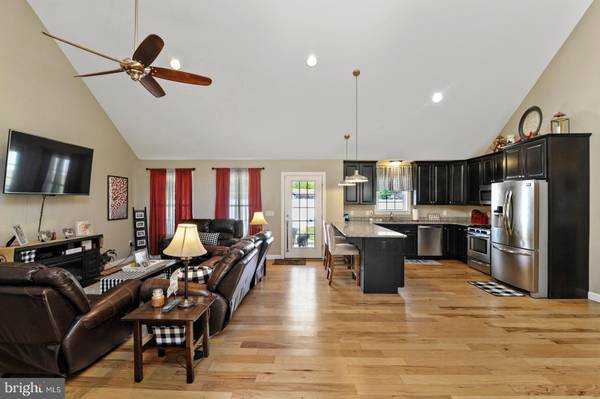$355,000
$355,000
For more information regarding the value of a property, please contact us for a free consultation.
37 TIDBURY Dover, DE 19901
4 Beds
3 Baths
2,534 SqFt
Key Details
Sold Price $355,000
Property Type Single Family Home
Sub Type Detached
Listing Status Sold
Purchase Type For Sale
Square Footage 2,534 sqft
Price per Sqft $140
Subdivision None Available
MLS Listing ID DEKT248494
Sold Date 06/18/21
Style Ranch/Rambler
Bedrooms 4
Full Baths 2
Half Baths 1
HOA Y/N N
Abv Grd Liv Area 2,534
Originating Board BRIGHT
Year Built 2016
Annual Tax Amount $1,347
Tax Year 2020
Lot Size 0.540 Acres
Acres 0.54
Lot Dimensions 249.90 x 184.36
Property Description
R-11796 Custom Craftsman Style Home Located in Caesar Rodney School District. This home features no HOA, a Corner lot on 1/2 an acre and vinyl fenced in yard. You wont want to miss this open floor plan with tons of upgraded features. The ceilings in this home give it so much character and will boast the open feel of this floor plan. There is hardwood flooring in the dinning/kitchen and living room area. Recess lighting and much more. The kitchen has dark 42 inch cabinets, granite countertops, Pendant lights, Gas cooking and stainless steel appliances with a breakfast bar overhang. The large laundry room doubles as a pantry and is right next to the door out to the garage. Around the corner you will find a powder room and a stairway up to the oversized 4th bedroom that was finished not so long ago. On that side of the home you will find the master bedroom on the back side of the house with a shower and a soaking tub in the master bathroom. The opposite side of the home you will find 2 bedrooms and another full bathroom. Outside you will find a cover porch and patio space with a fire pit. Close to shopping, dover air force base and much more
Location
State DE
County Kent
Area Caesar Rodney (30803)
Zoning RS1
Rooms
Main Level Bedrooms 3
Interior
Interior Features Breakfast Area, Ceiling Fan(s), Entry Level Bedroom, Floor Plan - Open, Pantry, Recessed Lighting, Soaking Tub, Upgraded Countertops, Walk-in Closet(s), Wood Floors
Hot Water Natural Gas
Heating Forced Air
Cooling Central A/C
Equipment Dishwasher, Microwave, Refrigerator, Stove, Washer, Water Heater
Appliance Dishwasher, Microwave, Refrigerator, Stove, Washer, Water Heater
Heat Source Natural Gas
Exterior
Exterior Feature Patio(s), Porch(es)
Garage Garage - Front Entry, Garage Door Opener
Garage Spaces 2.0
Fence Vinyl, Privacy
Waterfront N
Water Access N
Roof Type Architectural Shingle
Accessibility None
Porch Patio(s), Porch(es)
Attached Garage 2
Total Parking Spaces 2
Garage Y
Building
Story 2
Foundation Crawl Space
Sewer Public Sewer
Water Public
Architectural Style Ranch/Rambler
Level or Stories 2
Additional Building Above Grade, Below Grade
New Construction N
Schools
School District Caesar Rodney
Others
Senior Community No
Tax ID NM-00-09513-01-5500-000
Ownership Fee Simple
SqFt Source Assessor
Acceptable Financing FHA, VA, Conventional
Listing Terms FHA, VA, Conventional
Financing FHA,VA,Conventional
Special Listing Condition Standard
Read Less
Want to know what your home might be worth? Contact us for a FREE valuation!

Our team is ready to help you sell your home for the highest possible price ASAP

Bought with Michael Leahy • Tri-County Realty






