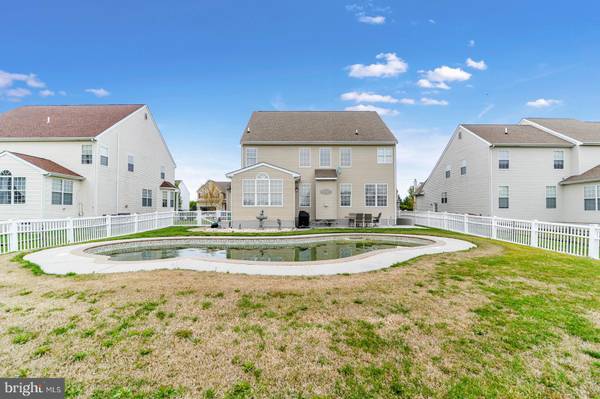$430,000
$430,000
For more information regarding the value of a property, please contact us for a free consultation.
1096 W BIRDIE LN Magnolia, DE 19962
4 Beds
4 Baths
4,300 SqFt
Key Details
Sold Price $430,000
Property Type Single Family Home
Sub Type Detached
Listing Status Sold
Purchase Type For Sale
Square Footage 4,300 sqft
Price per Sqft $100
Subdivision Jonathans Landing
MLS Listing ID DEKT237952
Sold Date 07/01/20
Style Contemporary
Bedrooms 4
Full Baths 3
Half Baths 1
HOA Y/N N
Abv Grd Liv Area 2,934
Originating Board BRIGHT
Year Built 2005
Annual Tax Amount $1,947
Tax Year 2019
Lot Size 0.336 Acres
Acres 0.34
Lot Dimensions 75.00 x 195.00
Property Description
R-11459 This home has everything you want and more! Summer is coming and what better time to have your own in ground custom pool by platinum pools. Who wouldn't love the sleek brick exterior on this home and the front porch for sitting in your Adirondack chair enjoy your morning coffee. Once you finish your coffee head inside to your formal living room open to your formal dinning room complete with columns and hardwood floors. As you head down the foyer you will find the openness and the ample light from all the windows and extra amount of recess lighting throughout. The second story family room provides a dramatic feeling to this already upgraded home and a center fireplace with marble insert to make your house cozy in the cold winter. You will find off the family room an office/den. Next to the family room is the kitchen open to an oversized morning room. The kitchen features 42 inch cherry cabinets, Corian countertops, recess lighting and a center island. You will also love the addition of the breakfast bar facing into your family room for a use of meals or to use to entertain. Heading upstairs you will find a catwalk that has extra space to have a book shelf or reading nook with two bedrooms and a full bath. The Master was custom to make one big room with a sitting space. You will love the hallway of closet space and your own personal retreat with soaking tub and separate shower with tile flooring. Looking for the space beyond space? Head to the basement for a fully finished space that can be used for your own downstairs apartment. Featuring built ins a bar set with nicely finished material. The downstairs has a bedroom and a full size bathroom with soaking tub. Spending time out doors in your new pool, or on the patio or in the basement for sports or movie night this home is sure to have everything you have been looking for. It is also in a golf course community, with a fenced in backyard, 3 car garage and located in the Caesar Rodney School District. Close to the Dover Air Force Base and all the area has to offer. Check out the Virtual Tour to tour this house without leaving your home.
Location
State DE
County Kent
Area Caesar Rodney (30803)
Zoning AC
Rooms
Basement Fully Finished, Full
Interior
Heating Forced Air
Cooling Ceiling Fan(s), Central A/C
Fireplaces Number 1
Equipment Dishwasher, Refrigerator, Stove, Microwave
Fireplace Y
Appliance Dishwasher, Refrigerator, Stove, Microwave
Heat Source Natural Gas
Exterior
Garage Garage - Front Entry, Oversized
Garage Spaces 3.0
Pool In Ground
Waterfront N
Water Access N
Roof Type Architectural Shingle
Accessibility None
Attached Garage 3
Total Parking Spaces 3
Garage Y
Building
Story 2
Sewer Public Sewer
Water Public
Architectural Style Contemporary
Level or Stories 2
Additional Building Above Grade, Below Grade
New Construction N
Schools
School District Caesar Rodney
Others
Senior Community No
Tax ID NM-00-10501-03-2100-000
Ownership Fee Simple
SqFt Source Assessor
Special Listing Condition Standard
Read Less
Want to know what your home might be worth? Contact us for a FREE valuation!

Our team is ready to help you sell your home for the highest possible price ASAP

Bought with Teresa A Queen • Coldwell Banker Resort Realty - Milford






