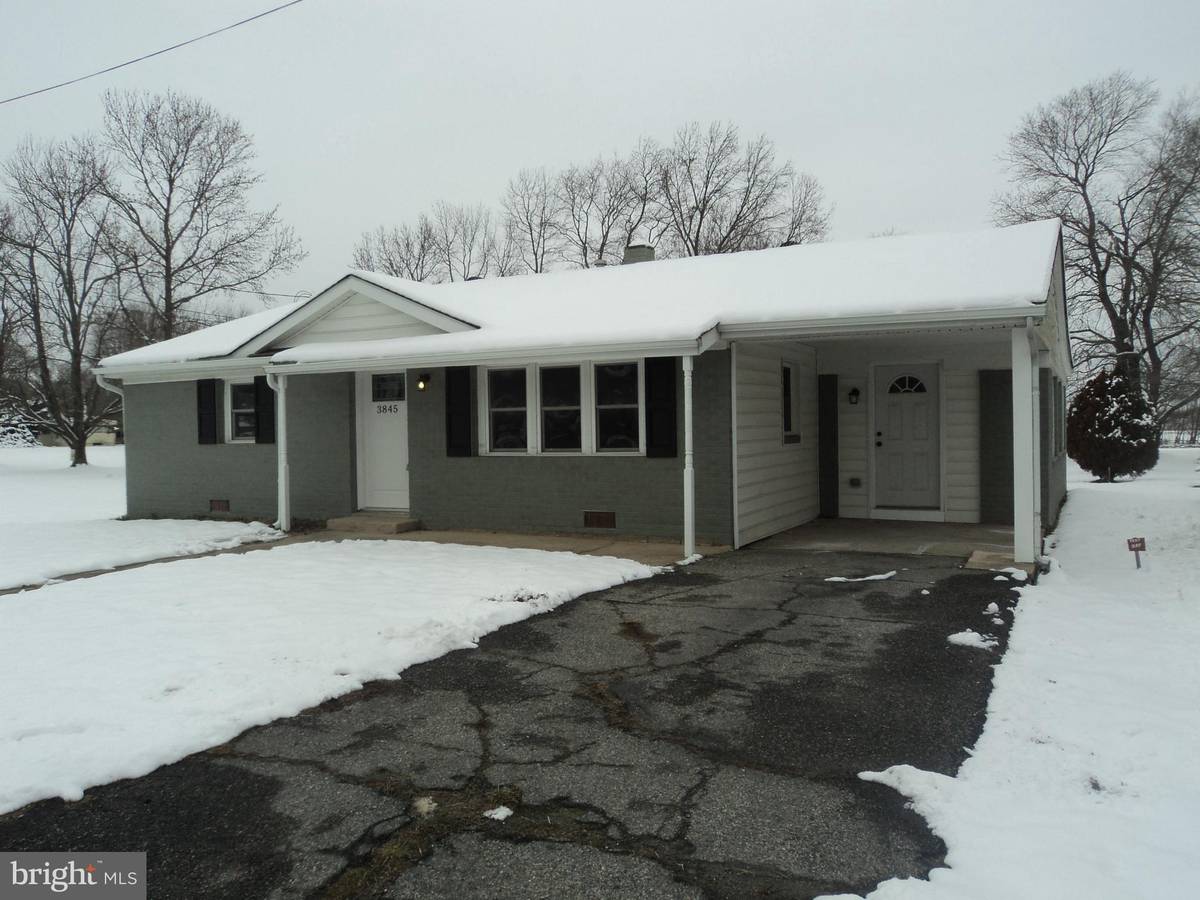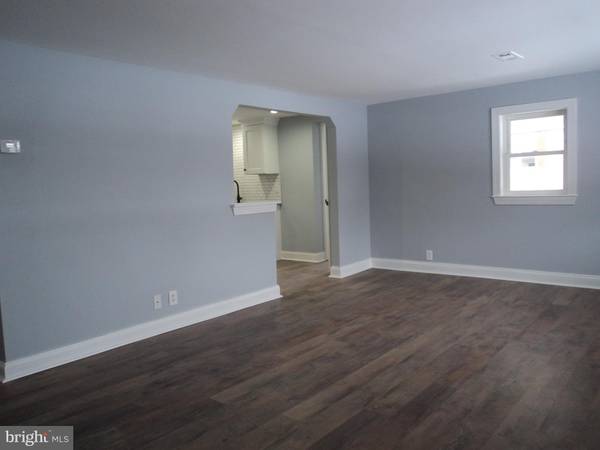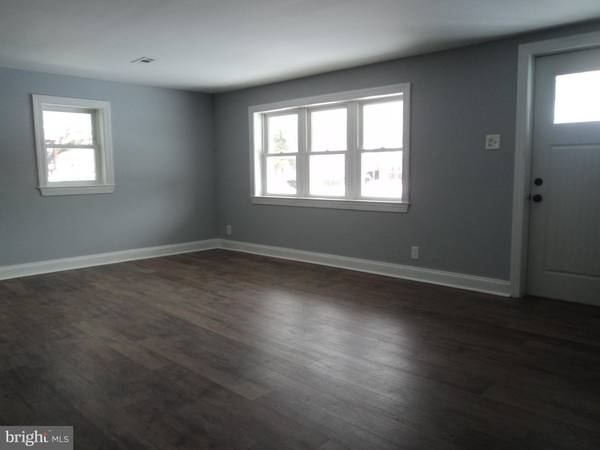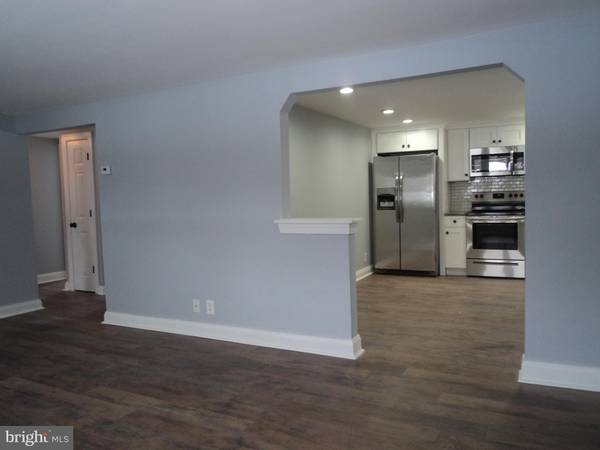$230,000
$230,000
For more information regarding the value of a property, please contact us for a free consultation.
3845 SEVEN HICKORIES RD Dover, DE 19904
3 Beds
2 Baths
1,376 SqFt
Key Details
Sold Price $230,000
Property Type Single Family Home
Sub Type Detached
Listing Status Sold
Purchase Type For Sale
Square Footage 1,376 sqft
Price per Sqft $167
Subdivision None Available
MLS Listing ID DEKT246494
Sold Date 04/26/21
Style Ranch/Rambler
Bedrooms 3
Full Baths 2
HOA Y/N N
Abv Grd Liv Area 1,376
Originating Board BRIGHT
Year Built 1961
Annual Tax Amount $665
Tax Year 2020
Lot Size 7,000 Sqft
Acres 0.16
Lot Dimensions 50.00 x 140.00
Property Description
Fully Renovated Ranch in North Dover. Ready for its New Owners. Be sure to put this on your tour today. 3 Bedroom 2 Bath one floor living on .24 acres. There is a 4th room that can be used as a bedroom or office. When you tour the property take notice of all the Updates which include. New Flooring, New Interior Doors, Updated Bathrooms, A Gorgeous New Kitchen with Granite and Stainless Steel appliances, and also a New Washer and Dryer. The Main Bedroom has an additional room for either a sitting area or large closet. Also a walk out from the Main Bedroom to a back porch. Come Quick it won't last long!!!!!
Location
State DE
County Kent
Area Capital (30802)
Zoning AR
Rooms
Other Rooms Living Room, Sitting Room, Bedroom 2, Bedroom 3, Kitchen, Office, Primary Bathroom
Main Level Bedrooms 3
Interior
Hot Water Electric
Heating Forced Air
Cooling Central A/C
Flooring Ceramic Tile, Laminated
Heat Source Propane - Leased
Laundry Main Floor
Exterior
Waterfront N
Water Access N
Accessibility None
Garage N
Building
Story 1
Sewer Public Sewer
Water Well
Architectural Style Ranch/Rambler
Level or Stories 1
Additional Building Above Grade, Below Grade
New Construction N
Schools
School District Capital
Others
Senior Community No
Tax ID KH-00-04600-01-3001-000 & 3401-000
Ownership Fee Simple
SqFt Source Assessor
Special Listing Condition Standard
Read Less
Want to know what your home might be worth? Contact us for a FREE valuation!

Our team is ready to help you sell your home for the highest possible price ASAP

Bought with Torianne M Weiss Hamstead • RE/MAX Eagle Realty






