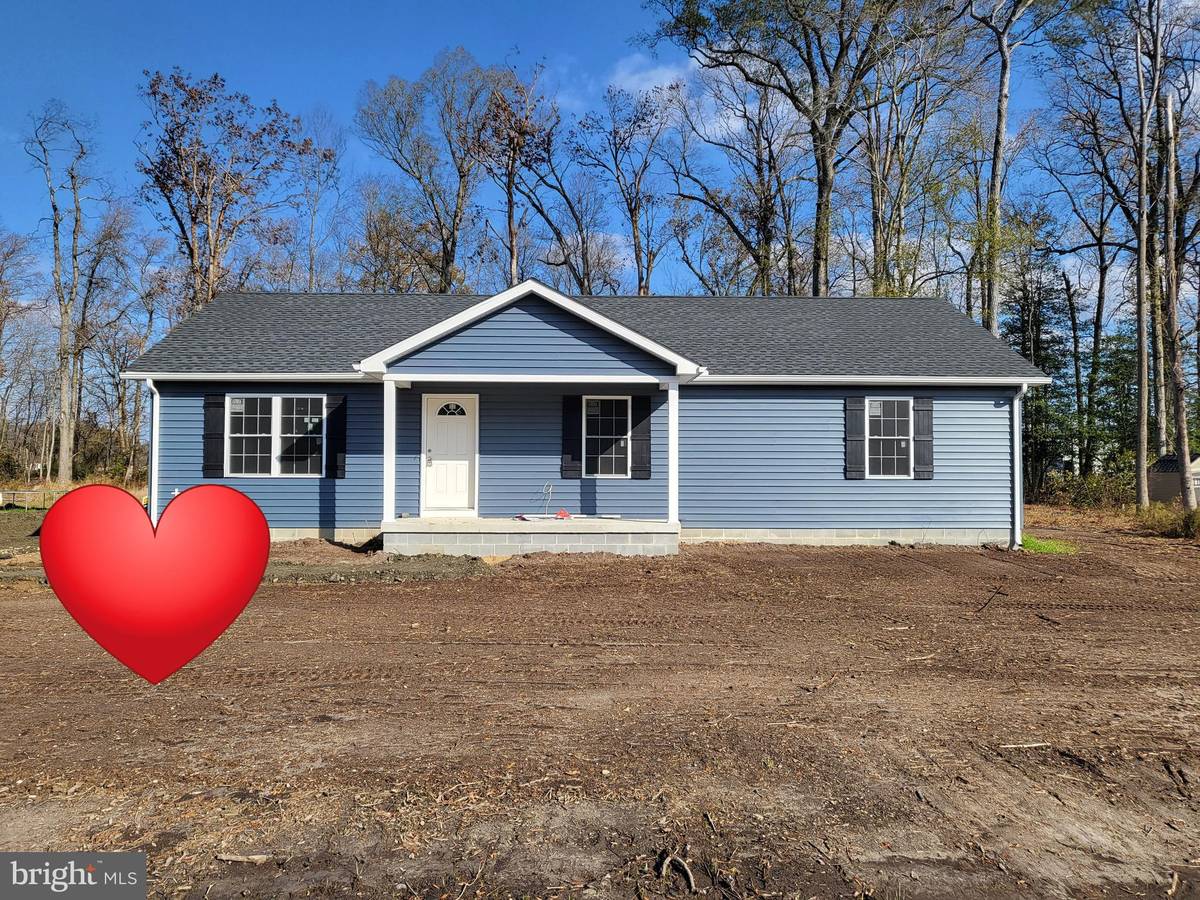$314,900
$314,900
For more information regarding the value of a property, please contact us for a free consultation.
19 HAWK DR Hartly, DE 19953
3 Beds
2 Baths
1,456 SqFt
Key Details
Sold Price $314,900
Property Type Single Family Home
Sub Type Detached
Listing Status Sold
Purchase Type For Sale
Square Footage 1,456 sqft
Price per Sqft $216
Subdivision Oak Forest Ests
MLS Listing ID DEKT2015318
Sold Date 01/19/23
Style Ranch/Rambler
Bedrooms 3
Full Baths 2
HOA Y/N N
Abv Grd Liv Area 1,456
Originating Board BRIGHT
Year Built 2022
Annual Tax Amount $50
Tax Year 2022
Lot Size 0.590 Acres
Acres 0.59
Lot Dimensions 110.00 x 213.00
Property Description
New Construction stick built home in this quiet charming community on Hawk drive in Hartly de. This home is located in Oak Forest Estates. The lots are nice sized lots surrounded by mature large Oak trees.
This house has 3 bedrooms and 2 full baths. It also boasts a separate laundry room and side entrance with beautiful paver stairs on the side and the front. The house also has a slider door for you to add a deck in the future. From the back you will enjoy the private back yard and views of nature right out your back door. Luxury vinyl plank flooring will be installed throughout the home. The slow close 42 inch shaker cabinets are a great update and will be topped with granite countertops. The kitchen will also be completed with stainless steel appliances. The other upgrades include recessed lighting in the kitchen and on the front porch, a conditioned crawlspace, Board and batten style shutters, ceiling fans throughout, andblack fixtures throughout This house in under construction, contact the agent to tour.
Location
State DE
County Kent
Area Capital (30802)
Zoning AR
Rooms
Main Level Bedrooms 3
Interior
Interior Features Chair Railings, Ceiling Fan(s), Floor Plan - Open, Recessed Lighting, Tub Shower, Upgraded Countertops
Hot Water Electric
Heating Heat Pump - Electric BackUp
Cooling Central A/C
Equipment Built-In Microwave, Dishwasher, Oven/Range - Electric, Water Heater
Fireplace N
Appliance Built-In Microwave, Dishwasher, Oven/Range - Electric, Water Heater
Heat Source Electric
Exterior
Garage Spaces 3.0
Waterfront N
Water Access N
Roof Type Architectural Shingle
Accessibility None
Total Parking Spaces 3
Garage N
Building
Story 1
Foundation Crawl Space
Sewer Public Sewer
Water Well
Architectural Style Ranch/Rambler
Level or Stories 1
Additional Building Above Grade, Below Grade
New Construction Y
Schools
School District Capital
Others
Senior Community No
Tax ID KH-00-06308-01-0900-000
Ownership Fee Simple
SqFt Source Assessor
Acceptable Financing Conventional, FHA, USDA, VA, Cash
Listing Terms Conventional, FHA, USDA, VA, Cash
Financing Conventional,FHA,USDA,VA,Cash
Special Listing Condition Standard
Read Less
Want to know what your home might be worth? Contact us for a FREE valuation!

Our team is ready to help you sell your home for the highest possible price ASAP

Bought with Torianne M Weiss Hamstead • The Moving Experience Delaware Inc


