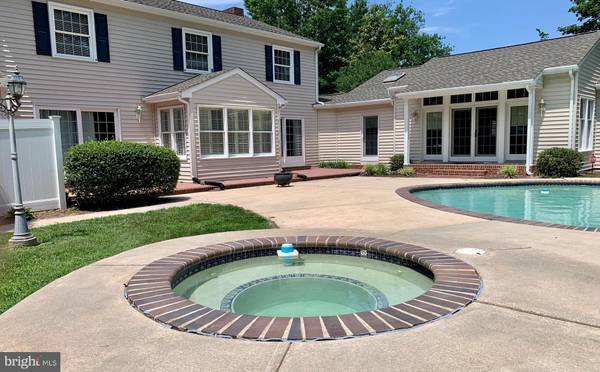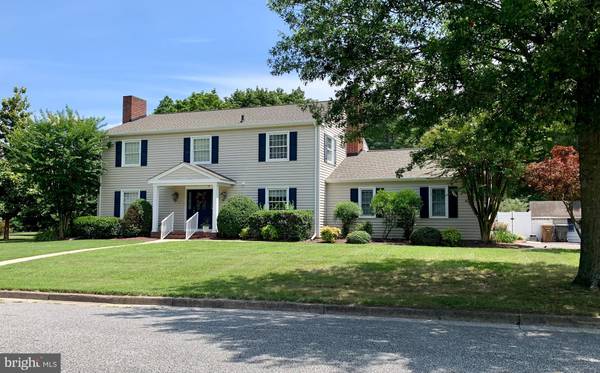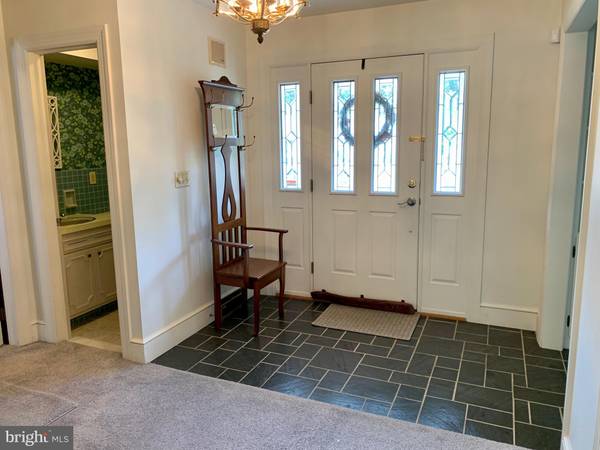$519,000
$535,000
3.0%For more information regarding the value of a property, please contact us for a free consultation.
7 SUNSET LN Milford, DE 19963
4 Beds
5 Baths
4,800 SqFt
Key Details
Sold Price $519,000
Property Type Single Family Home
Sub Type Detached
Listing Status Sold
Purchase Type For Sale
Square Footage 4,800 sqft
Price per Sqft $108
Subdivision Milford
MLS Listing ID DESU2042884
Sold Date 09/07/23
Style Colonial,Contemporary,Dwelling w/Separate Living Area,Traditional
Bedrooms 4
Full Baths 3
Half Baths 2
HOA Y/N N
Abv Grd Liv Area 3,900
Originating Board BRIGHT
Year Built 1966
Annual Tax Amount $3,298
Tax Year 2022
Lot Size 0.880 Acres
Acres 0.88
Lot Dimensions 150.00 x 256.00
Property Description
SPACIOUS is the best word to describe this custom Colonial with in-law suite/Great Room. Built in 1966 as a 2-story Colonial with 4 BRS and 2 full baths upstairs, the 1st floor layout was expanded in 1999 to include a 900sf in-law suite with luxury tile bath, sky-lites, walk-in, and kitchenette space. Designed to double as a fantastic Great Room right off the pool/patio area, this room features a vaulted ceiling with exposed beams, stone fireplace, built-in shelving, & Levelor shades on the oversized windows & Atrium door. The kitchen has ample cabinetry, & updated granite look countertop with bar seating. A breakfast room/casual dining area bumps out to present views of the pool/patio area. There are 3 FIREPLACES in the home! Red Brick in the FR, brown brick in the GR, and Red Brick in the basement rec room. Slate foyer, half bath, and a paneled library/study/office close by the front entry. Arrange your tour today to explore this home and make it yours!
Location
State DE
County Sussex
Area Cedar Creek Hundred (31004)
Zoning R1
Direction North
Rooms
Other Rooms Living Room, Dining Room, Primary Bedroom, Bedroom 2, Bedroom 3, Bedroom 4, Kitchen, Family Room, Foyer, Great Room, In-Law/auPair/Suite, Laundry, Other, Office, Recreation Room, Bathroom 1, Bathroom 2, Primary Bathroom, Half Bath
Basement Full, Partially Finished, Interior Access
Interior
Interior Features Attic, Breakfast Area, Bar, Carpet, Cedar Closet(s), Ceiling Fan(s), Combination Kitchen/Dining, Crown Moldings, Dining Area, Floor Plan - Traditional, Formal/Separate Dining Room, Intercom, Kitchen - Country, Primary Bath(s), Recessed Lighting, Skylight(s), Soaking Tub, Stall Shower, Tub Shower, Upgraded Countertops, Walk-in Closet(s), Water Treat System, Window Treatments, Wood Floors
Hot Water Electric
Heating Forced Air
Cooling Central A/C
Fireplaces Number 3
Fireplaces Type Brick, Fireplace - Glass Doors, Gas/Propane, Wood
Equipment Built-In Microwave, Dishwasher, Disposal, Dryer - Electric, Dryer - Front Loading, Extra Refrigerator/Freezer, Microwave, Oven - Single, Oven/Range - Electric, Refrigerator, Washer, Water Conditioner - Owned, Water Dispenser, Water Heater
Fireplace Y
Window Features Double Hung,Double Pane,Energy Efficient,Replacement,Screens,Vinyl Clad,Wood Frame
Appliance Built-In Microwave, Dishwasher, Disposal, Dryer - Electric, Dryer - Front Loading, Extra Refrigerator/Freezer, Microwave, Oven - Single, Oven/Range - Electric, Refrigerator, Washer, Water Conditioner - Owned, Water Dispenser, Water Heater
Heat Source Oil
Laundry Main Floor
Exterior
Exterior Feature Patio(s), Porch(es)
Garage Additional Storage Area
Garage Spaces 8.0
Pool Gunite, In Ground, Permits, Pool/Spa Combo
Utilities Available Cable TV Available, Phone, Propane, Under Ground
Waterfront N
Water Access N
Roof Type Architectural Shingle
Street Surface Black Top
Accessibility None
Porch Patio(s), Porch(es)
Road Frontage State
Attached Garage 2
Total Parking Spaces 8
Garage Y
Building
Lot Description Front Yard, Landscaping, Rear Yard, SideYard(s)
Story 2
Foundation Block
Sewer Public Sewer
Water Public
Architectural Style Colonial, Contemporary, Dwelling w/Separate Living Area, Traditional
Level or Stories 2
Additional Building Above Grade, Below Grade
Structure Type Beamed Ceilings,Vaulted Ceilings
New Construction N
Schools
School District Milford
Others
Senior Community No
Tax ID 130-01.19-17.00
Ownership Fee Simple
SqFt Source Assessor
Acceptable Financing Cash, Conventional, FHA 203(b), VA
Listing Terms Cash, Conventional, FHA 203(b), VA
Financing Cash,Conventional,FHA 203(b),VA
Special Listing Condition Standard
Read Less
Want to know what your home might be worth? Contact us for a FREE valuation!

Our team is ready to help you sell your home for the highest possible price ASAP

Bought with Torianne M Weiss Hamstead • The Moving Experience Delaware Inc






