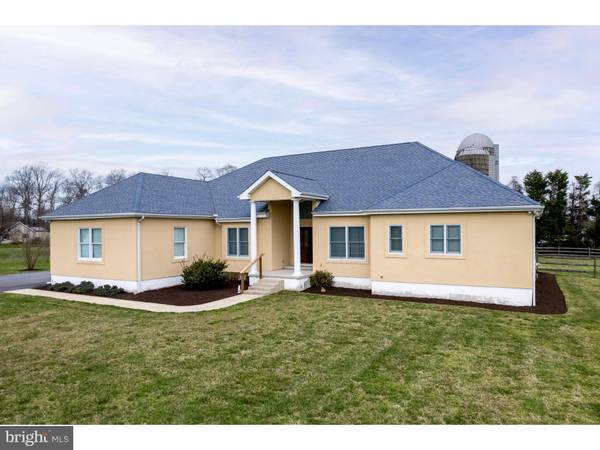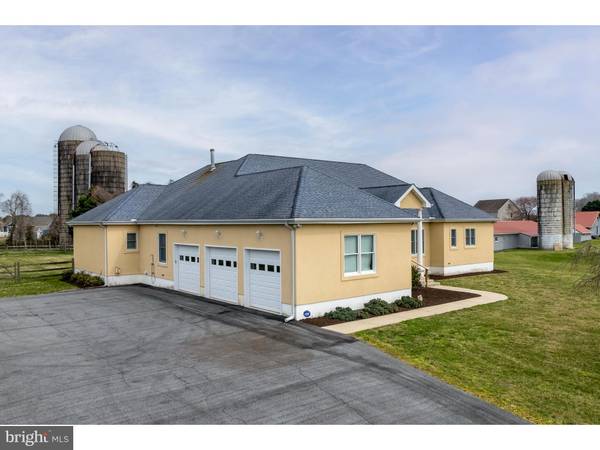$573,705
$599,900
4.4%For more information regarding the value of a property, please contact us for a free consultation.
397 HUDSON STREET EXT Milton, DE 19968
4 Beds
3 Baths
2,635 SqFt
Key Details
Sold Price $573,705
Property Type Single Family Home
Sub Type Detached
Listing Status Sold
Purchase Type For Sale
Square Footage 2,635 sqft
Price per Sqft $217
Subdivision Creek Falls Farm
MLS Listing ID DESU2056694
Sold Date 04/26/24
Style Ranch/Rambler
Bedrooms 4
Full Baths 2
Half Baths 1
HOA Fees $8/ann
HOA Y/N Y
Abv Grd Liv Area 2,635
Originating Board BRIGHT
Year Built 2005
Annual Tax Amount $1,825
Tax Year 2023
Lot Size 1.390 Acres
Acres 1.39
Lot Dimensions 0.00 x 0.00
Property Description
Discover the epitome of comfort in this 4-bedroom, 2.5-bath ranch home nestled on a sprawling 1.39-acre lot in Milton, Delaware, just 10 miles from the sun-kissed shores of Lewes Beach. Boasting a timeless design, this 19-year-old residence welcomes you with an inviting open floor plan, a kitchen adorned with granite countertops and offering ceramic tile flooring in the main living areas. The primary suite is a sanctuary featuring a custom bath, stall shower, and a luxurious soaking tub. Enjoy the serenity of Andersen windows throughout, a full basement for added space, and the convenience of a 3-car garage. Unwind on the screened porches, embracing the charm and tranquility of this coastal gem. Home also offers architectural roofing shingles and the central air system was replaced in 2023. Located in the Cape Henlopen School District!
Location
State DE
County Sussex
Area Broadkill Hundred (31003)
Zoning RESIDENTIAL
Rooms
Other Rooms Living Room, Dining Room, Primary Bedroom, Bedroom 2, Bedroom 3, Kitchen, Family Room, Bedroom 1, Laundry
Basement Full, Poured Concrete
Main Level Bedrooms 4
Interior
Interior Features Attic, Ceiling Fan(s), Crown Moldings, Family Room Off Kitchen, Floor Plan - Open, Kitchen - Island, Pantry
Hot Water Electric
Cooling Central A/C
Flooring Ceramic Tile, Partially Carpeted
Equipment Dishwasher, Dryer, Oven/Range - Electric, Washer, Washer - Front Loading, Dryer - Front Loading, Water Heater
Fireplace N
Window Features Insulated
Appliance Dishwasher, Dryer, Oven/Range - Electric, Washer, Washer - Front Loading, Dryer - Front Loading, Water Heater
Heat Source Oil
Laundry Main Floor
Exterior
Garage Garage Door Opener, Garage - Side Entry
Garage Spaces 3.0
Fence Split Rail
Waterfront N
Water Access N
Roof Type Architectural Shingle
Accessibility None
Attached Garage 3
Total Parking Spaces 3
Garage Y
Building
Story 1
Foundation Concrete Perimeter
Sewer On Site Septic
Water Well
Architectural Style Ranch/Rambler
Level or Stories 1
Additional Building Above Grade, Below Grade
Structure Type Cathedral Ceilings
New Construction N
Schools
Elementary Schools Milton
Middle Schools Mariner
High Schools Cape Henlopen
School District Cape Henlopen
Others
Senior Community No
Tax ID 235-22.00-9.10
Ownership Fee Simple
SqFt Source Assessor
Security Features Security System,Smoke Detector
Acceptable Financing Cash, Conventional, FHA, VA
Listing Terms Cash, Conventional, FHA, VA
Financing Cash,Conventional,FHA,VA
Special Listing Condition Standard
Read Less
Want to know what your home might be worth? Contact us for a FREE valuation!

Our team is ready to help you sell your home for the highest possible price ASAP

Bought with Jamie Lee Perez • The Parker Group






