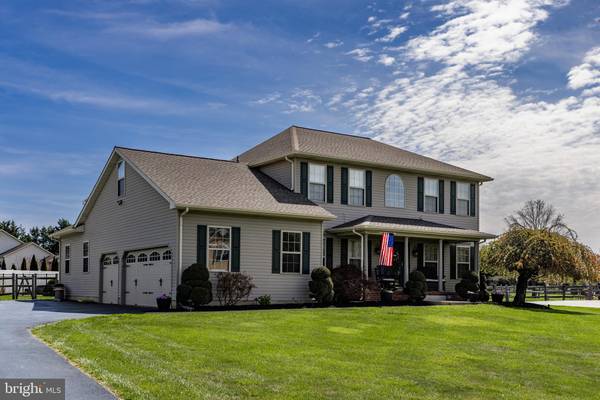$700,000
$714,900
2.1%For more information regarding the value of a property, please contact us for a free consultation.
103 MARATHON DR Middletown, DE 19709
4 Beds
3 Baths
3,775 SqFt
Key Details
Sold Price $700,000
Property Type Single Family Home
Sub Type Detached
Listing Status Sold
Purchase Type For Sale
Square Footage 3,775 sqft
Price per Sqft $185
Subdivision Saddle Ridge
MLS Listing ID DENC2058884
Sold Date 06/20/24
Style Colonial
Bedrooms 4
Full Baths 2
Half Baths 1
HOA Fees $5/ann
HOA Y/N Y
Abv Grd Liv Area 2,695
Originating Board BRIGHT
Year Built 1997
Annual Tax Amount $3,585
Tax Year 2022
Lot Size 0.860 Acres
Acres 0.86
Lot Dimensions 170.80 x 274.30
Property Description
Welcome to your dream home in the highly coveted community of Saddle Ridge! Nestled on a sprawling .86-acre lot, this 4-bedroom, 2.5-bathroom sanctuary offers an expansive 3775 square feet of living space and a spacious 3-car garage.
Step inside and prepare to be enchanted by the grandeur of the two-story foyer, adorned with beautiful hardwood flooring that flows seamlessly into the large dining room boasting nine-foot ceilings, crown molding, and upgraded baseboard molding.
The heart of the home is the spacious 26X12 eat-in kitchen, designed to cater to the most discerning chef. Featuring not just a countertop, but a full granite island, stainless steel appliances, and 42" cabinets, this kitchen is sure to inspire culinary excellence. Plus, a renovated laundry area with a butler's pantry and endless cabinetry for storage adds convenience.
Adjacent to the kitchen is the expansive 20X20 great room, complete with a vaulted ceiling, skylights, and a wood-burning fireplace—creating the perfect ambiance for gatherings with family and friends.
Upstairs, indulge in the luxurious expanded primary suite retreat, boasting a spacious walk-in closet with a granite-top island and a window bench for seating. The spa-like bath features a double vanity, corner soaking tub, and separate shower. Three generously sized bedrooms offer ample space for rest and relaxation.
The lower level offers additional living space with a finished basement featuring a media room, game room, and designated bar area—perfect for entertaining guests. Plus, the basement includes an egress window for added safety and peace of mind.
Step outside to the sprawling yard, where you'll discover a large 36X15 deck with an adjoining 12X10 raised section—providing the ideal spot for outdoor relaxation and entertainment. Embrace the tranquility of meticulously landscaped surroundings, enhanced by the privacy provided by Emerald Green Trees. On the side of the house's exterior, you'll find a highly efficient generator, ensuring peace of mind that you'll always have power, regardless of any weather disruptions.
Enjoy the pleasure of a gunite inground pool, secluded by meticulous landscaping and a fitted safety fence. And let your imagination soar with a gazebo and playground designed to bring vacation vibes right to your doorstep. Conveniently located outside bustling city limits, yet offering easy access to shopping, dining, and entertainment, this home also boasts the added benefit of being within the esteemed Appo School District.
Don't let this opportunity slip away—schedule your appointment today and experience the comfort and luxury that awaits you in Saddle Ridge! (More photos will be uploaded soon)
Location
State DE
County New Castle
Area South Of The Canal (30907)
Zoning NC40
Rooms
Other Rooms Living Room, Dining Room, Primary Bedroom, Kitchen, Family Room, Laundry
Basement Fully Finished
Interior
Interior Features Kitchen - Eat-In, Kitchen - Island, Skylight(s), Attic, Carpet, Ceiling Fan(s), Dining Area, Pantry, Walk-in Closet(s), Wood Floors
Hot Water Natural Gas
Heating Forced Air
Cooling Central A/C
Flooring Carpet, Vinyl, Wood
Fireplaces Number 1
Equipment Dishwasher, Dryer, Oven/Range - Gas, Refrigerator, Washer, Water Heater, Stainless Steel Appliances, Built-In Microwave
Fireplace Y
Appliance Dishwasher, Dryer, Oven/Range - Gas, Refrigerator, Washer, Water Heater, Stainless Steel Appliances, Built-In Microwave
Heat Source Natural Gas
Exterior
Garage Garage - Side Entry, Garage Door Opener
Garage Spaces 8.0
Pool In Ground, Fenced
Waterfront N
Water Access N
Roof Type Shingle
Accessibility Other
Attached Garage 3
Total Parking Spaces 8
Garage Y
Building
Story 2
Foundation Concrete Perimeter
Sewer On Site Septic
Water Public
Architectural Style Colonial
Level or Stories 2
Additional Building Above Grade, Below Grade
New Construction N
Schools
Elementary Schools Lorewood Grove
Middle Schools Cantwell Bridge
High Schools Odessa
School District Appoquinimink
Others
Pets Allowed Y
HOA Fee Include Common Area Maintenance,Snow Removal
Senior Community No
Tax ID 13-018.20-050
Ownership Fee Simple
SqFt Source Assessor
Acceptable Financing Cash, Conventional, FHA, VA, USDA
Horse Property N
Listing Terms Cash, Conventional, FHA, VA, USDA
Financing Cash,Conventional,FHA,VA,USDA
Special Listing Condition Standard
Pets Description Case by Case Basis
Read Less
Want to know what your home might be worth? Contact us for a FREE valuation!

Our team is ready to help you sell your home for the highest possible price ASAP

Bought with Miguel Tobon • Weichert, Realtors - Beach Bound






