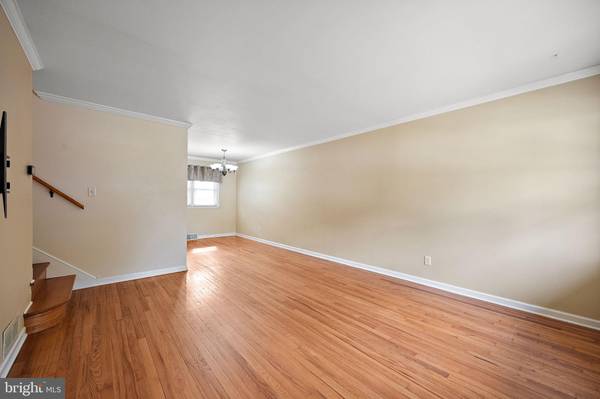$367,000
$359,900
2.0%For more information regarding the value of a property, please contact us for a free consultation.
1021 WAGONER DR Wilmington, DE 19805
3 Beds
2 Baths
1,500 SqFt
Key Details
Sold Price $367,000
Property Type Single Family Home
Sub Type Detached
Listing Status Sold
Purchase Type For Sale
Square Footage 1,500 sqft
Price per Sqft $244
Subdivision Woodland Heights
MLS Listing ID DENC2068464
Sold Date 10/18/24
Style Split Level
Bedrooms 3
Full Baths 1
Half Baths 1
HOA Fees $2/ann
HOA Y/N Y
Abv Grd Liv Area 1,500
Originating Board BRIGHT
Year Built 1955
Annual Tax Amount $1,803
Tax Year 2024
Lot Size 6,970 Sqft
Acres 0.16
Lot Dimensions 65.00 x 110.00
Property Description
Curb appeal at its finest and exceptionally maintained! This beautiful split level home offers newer siding and roofing (2017), a newer rebuilt brick entry staircase, and a completely remodeled sunroom with brand new ductless mini-split HVAC. The open concept living, dining and kitchen is ideal for entertaining and has hardwood floors throughout. The kitchen has been updated through the years with hardwood cabinetry, stainless steel appliances and tile flooring. The lower level den is your ideal getaway to enjoy movies and sports this coming winter! From the den you can access the one car garage, laundry, powder room and sunroom. The renovated sunroom features brand new LVP flooring, moldings, fresh paint and panoramic views of the private backyard with vinyl fencing. The upper level offers three bedrooms with a common hall bath. Close proximity to 141, Faulkland Rd and I95. Make your appointment and then make it yours!
Location
State DE
County New Castle
Area Elsmere/Newport/Pike Creek (30903)
Zoning NC6.5
Interior
Interior Features Ceiling Fan(s), Kitchen - Eat-In
Hot Water Natural Gas
Heating Forced Air
Cooling Central A/C, Ductless/Mini-Split
Flooring Solid Hardwood, Carpet, Luxury Vinyl Plank, Ceramic Tile
Fireplace N
Heat Source Natural Gas, Electric
Laundry Lower Floor
Exterior
Garage Garage - Front Entry, Inside Access
Garage Spaces 5.0
Fence Vinyl
Waterfront N
Water Access N
Roof Type Architectural Shingle
Accessibility None
Attached Garage 1
Total Parking Spaces 5
Garage Y
Building
Story 1.5
Foundation Block, Crawl Space
Sewer Public Sewer
Water Public
Architectural Style Split Level
Level or Stories 1.5
Additional Building Above Grade
New Construction N
Schools
Elementary Schools Marbrook
Middle Schools Dupont A
High Schools Mckean
School District Red Clay Consolidated
Others
Senior Community No
Tax ID 07-035.10-076
Ownership Fee Simple
SqFt Source Assessor
Acceptable Financing Conventional, FHA, VA, Cash
Listing Terms Conventional, FHA, VA, Cash
Financing Conventional,FHA,VA,Cash
Special Listing Condition Standard
Read Less
Want to know what your home might be worth? Contact us for a FREE valuation!

Our team is ready to help you sell your home for the highest possible price ASAP

Bought with John N Lyons • Crown Homes Real Estate






