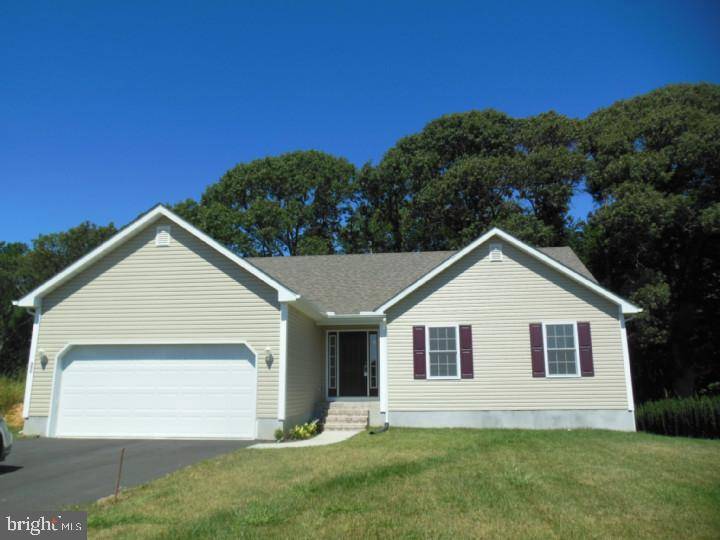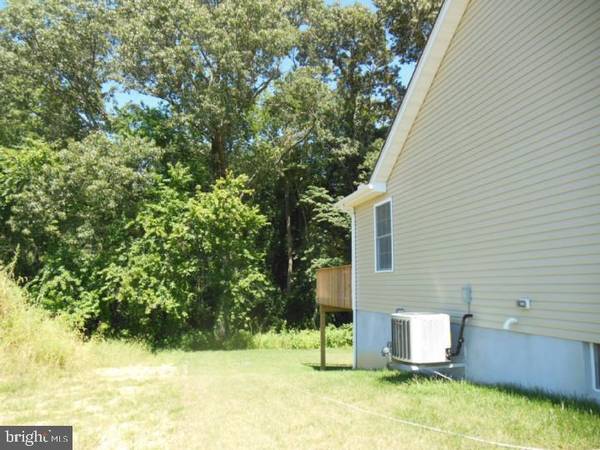$219,475
$219,475
For more information regarding the value of a property, please contact us for a free consultation.
LOT 59 PHILLIPS DR Magnolia, DE 19962
3 Beds
2 Baths
1,442 SqFt
Key Details
Sold Price $219,475
Property Type Single Family Home
Sub Type Detached
Listing Status Sold
Purchase Type For Sale
Square Footage 1,442 sqft
Price per Sqft $152
Subdivision Laureltowne
MLS Listing ID 1001650988
Sold Date 10/26/18
Style Ranch/Rambler
Bedrooms 3
Full Baths 2
HOA Fees $20/ann
HOA Y/N Y
Abv Grd Liv Area 1,442
Originating Board TREND
Year Built 2018
Tax Year 2017
Lot Size 10,454 Sqft
Acres 0.24
Property Description
new construction in the next phase. This 3 bedroom 2 bath ranch is your affordable new home. Two car garage with an insulated garage door and opener. central sewer, central water and natural gas. Double hung windows with wood trim. Quality cabinets in kitchen and baths. Culture top vanities in the bathrooms. Appliance package for the kitchen: side by side refrig, elec stove, dishwasher, microwave range hood. Lighting package includes: two ceiling fans with lights. The build time is 90 days. If you upgrade to side entry garage the lot needs to accommodate. Photos are of similar home. Many options to add.Prices subject to change without notice.
Location
State DE
County Kent
Area Caesar Rodney (30803)
Zoning RES
Rooms
Other Rooms Living Room, Dining Room, Primary Bedroom, Bedroom 2, Kitchen, Bedroom 1, Other, Attic
Interior
Interior Features Ceiling Fan(s), Breakfast Area
Hot Water Electric
Heating Gas, Forced Air
Cooling Central A/C
Flooring Wood, Fully Carpeted, Vinyl
Equipment Built-In Range, Oven - Self Cleaning, Dishwasher, Refrigerator
Fireplace N
Appliance Built-In Range, Oven - Self Cleaning, Dishwasher, Refrigerator
Heat Source Natural Gas
Laundry Main Floor
Exterior
Exterior Feature Porch(es)
Garage Garage Door Opener
Garage Spaces 2.0
Utilities Available Cable TV
Waterfront N
Water Access N
Roof Type Shingle
Accessibility None
Porch Porch(es)
Attached Garage 2
Total Parking Spaces 2
Garage Y
Building
Lot Description Level
Story 1
Foundation Brick/Mortar
Sewer Public Sewer
Water Public
Architectural Style Ranch/Rambler
Level or Stories 1
Additional Building Above Grade
New Construction Y
Schools
Elementary Schools W.B. Simpson
High Schools Caesar Rodney
School District Caesar Rodney
Others
HOA Fee Include Common Area Maintenance
Senior Community No
Tax ID 7-00-11204-01-1500-00001
Ownership Fee Simple
Acceptable Financing Conventional, VA, FHA 203(b), USDA
Listing Terms Conventional, VA, FHA 203(b), USDA
Financing Conventional,VA,FHA 203(b),USDA
Read Less
Want to know what your home might be worth? Contact us for a FREE valuation!

Our team is ready to help you sell your home for the highest possible price ASAP

Bought with Torianne M Weiss Hamstead • RE/MAX Horizons






