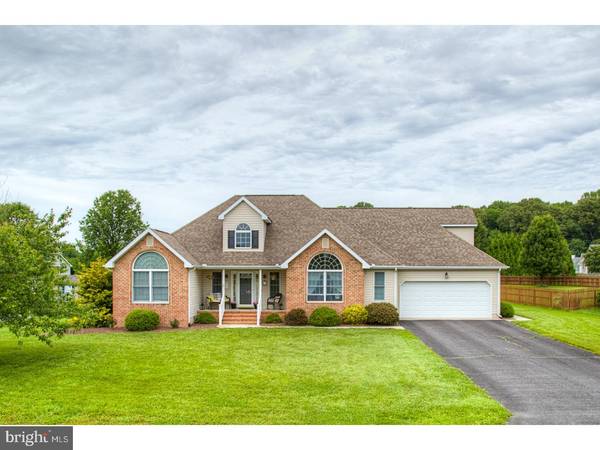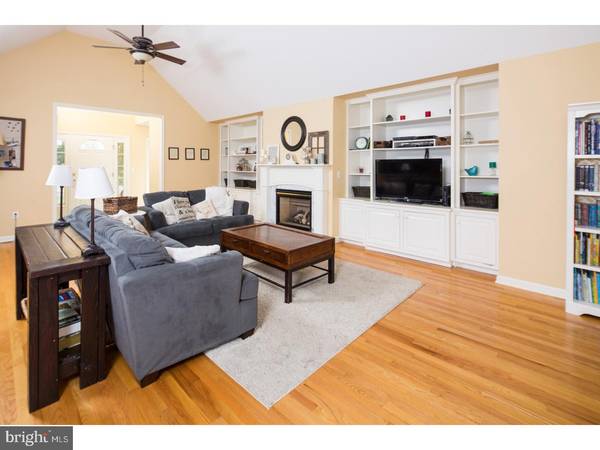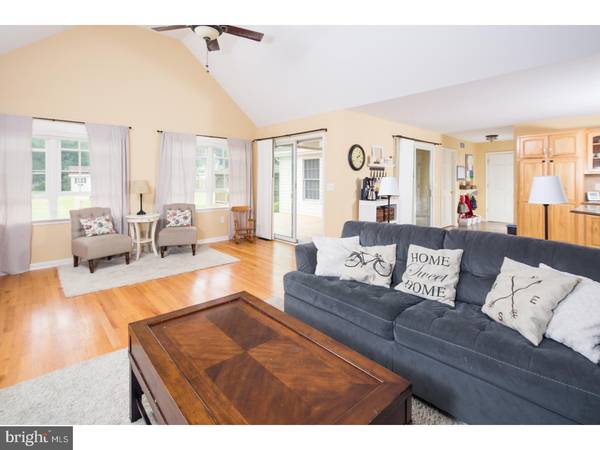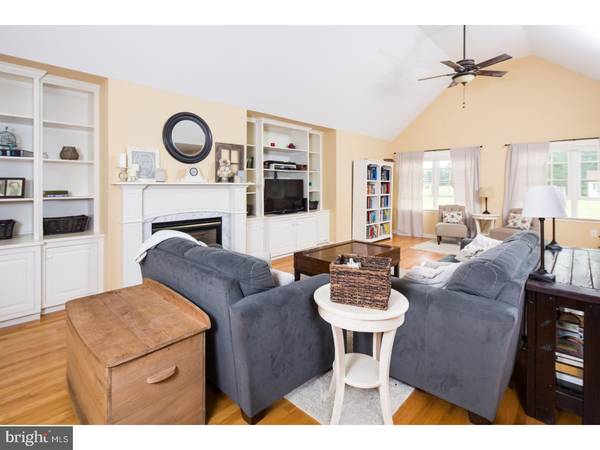$310,000
$315,000
1.6%For more information regarding the value of a property, please contact us for a free consultation.
275 HUNTERS RIDGE WAY Magnolia, DE 19962
4 Beds
2 Baths
2,578 SqFt
Key Details
Sold Price $310,000
Property Type Single Family Home
Sub Type Detached
Listing Status Sold
Purchase Type For Sale
Square Footage 2,578 sqft
Price per Sqft $120
Subdivision Hunters Ridge
MLS Listing ID 1000057434
Sold Date 08/30/17
Style Ranch/Rambler
Bedrooms 4
Full Baths 2
HOA Fees $17/ann
HOA Y/N Y
Abv Grd Liv Area 2,578
Originating Board TREND
Year Built 2001
Annual Tax Amount $1,535
Tax Year 2016
Lot Size 0.744 Acres
Acres 0.55
Lot Dimensions 118X274
Property Description
This custom built, unique ranch home will please the pickiest buyer! Not your average ranch, this 4 bedroom, 2 bath home features an amazing open floor plan with huge living room, complete with gas fireplace and beautiful built in bookcases. The kitchen is open to the living room, providing a great space for entertaining, and features granite counter tops, stainless steel appliances, bar seating and a breakfast area. For more formal gatherings there is also a spacious formal dining room. The split bedroom floor plan provides a large, private master suite with two closets and a full bath with jetted tub, double sinks and separate shower. Two additional bedrooms and full bath are located on the opposite side of the home. Upstairs is a 4th bedroom with large walk in closet, this room could also provide space for an office, playroom or den. Need more room to entertain or just spread out? Check out this finished basement! Currently being used as a recreation room and theater room, the possibilities here are endless. Just in time for a summer BBQ, the covered back deck and patio area are great for hanging out with family and friends. There is also a large 12 x 16 screened gazebo and storage shed! Other features of this home include a 2 car attached garage with storage or work bench area and covered front porch. You can't get much better when it comes to location! Centrally located in Kent County, this home is close to shopping, restaurants, schools, Rt. 1, Rt. 13, Dover Air Force Base and Downtown Dover. It's also located less than an hour from the Delaware Beaches! Don't miss out, make sure to add this one to your tour today!
Location
State DE
County Kent
Area Caesar Rodney (30803)
Zoning AC
Rooms
Other Rooms Living Room, Dining Room, Primary Bedroom, Bedroom 2, Bedroom 3, Kitchen, Bedroom 1, Laundry, Other
Basement Full, Outside Entrance, Fully Finished
Interior
Interior Features Primary Bath(s), Ceiling Fan(s), Dining Area
Hot Water Electric
Heating Propane
Cooling Central A/C
Flooring Wood, Fully Carpeted
Fireplaces Number 1
Fireplaces Type Gas/Propane
Equipment Built-In Range, Dishwasher, Built-In Microwave
Fireplace Y
Appliance Built-In Range, Dishwasher, Built-In Microwave
Heat Source Bottled Gas/Propane
Laundry Main Floor
Exterior
Exterior Feature Deck(s), Patio(s), Porch(es)
Garage Inside Access
Garage Spaces 5.0
Waterfront N
Water Access N
Accessibility None
Porch Deck(s), Patio(s), Porch(es)
Attached Garage 2
Total Parking Spaces 5
Garage Y
Building
Story 1
Sewer On Site Septic
Water Public
Architectural Style Ranch/Rambler
Level or Stories 1
Additional Building Above Grade
Structure Type 9'+ Ceilings
New Construction N
Schools
Elementary Schools W.B. Simpson
High Schools Caesar Rodney
School District Caesar Rodney
Others
HOA Fee Include Common Area Maintenance
Senior Community No
Tax ID SM-00-11204-03-1500-000
Ownership Fee Simple
Acceptable Financing Conventional, VA, FHA 203(b), USDA
Listing Terms Conventional, VA, FHA 203(b), USDA
Financing Conventional,VA,FHA 203(b),USDA
Read Less
Want to know what your home might be worth? Contact us for a FREE valuation!

Our team is ready to help you sell your home for the highest possible price ASAP

Bought with Torianne M Weiss Hamstead • RE/MAX Horizons






